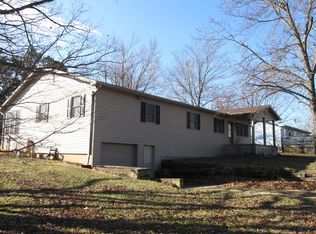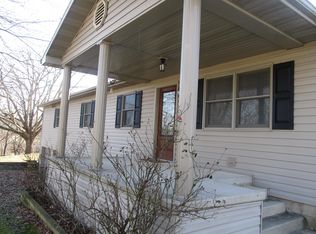Closed
Price Unknown
200 Summit Street, Mansfield, MO 65704
2beds
1,371sqft
Single Family Residence
Built in 2021
0.56 Acres Lot
$204,200 Zestimate®
$--/sqft
$1,551 Estimated rent
Home value
$204,200
Estimated sales range
Not available
$1,551/mo
Zestimate® history
Loading...
Owner options
Explore your selling options
What's special
Beautiful 2 bedroom 2 bathroom home with an oversized detached garage on over a half acre in Mansfield! Here you'll have both space and ease of access to both the city and highway. Built 2021, you'll appreciate the stylish finishes and appointments used throughout. Upon entering this split floor plan home, you're greeted with an open floor plan, a high cathedral ceiling, and decorative beams - all adding up to a wonderful sense of space. The kitchen features a lovely farm sink and has plenty of counter and cabinet space. As an added bonus, the refrigerator stays with the home. The primary bedroom is a must see with its ensuite featuring a stylish dual vanity and spacious walk-in closet. The laundry room also cannot be overlooked, and features a closet and plenty of space for storage. Outside the deck is a perfect spot for outdoor cooking and enjoying the relaxing view of the nearby pond. With over a half acre, you'll have plenty of space for outdoor fun. The overside garage also provides ample room for vehicles and other recreational needs. There is just so much to love with this home, and it would be great for a first time home owner or even as rental. Don't let this one slip away.
Zillow last checked: 8 hours ago
Listing updated: June 19, 2025 at 11:41am
Listed by:
Austin L. McGee 417-841-7971,
Murney Associates - Primrose
Bought with:
Tammy L Barrett, 2006028327
Keller Williams
Source: SOMOMLS,MLS#: 60282927
Facts & features
Interior
Bedrooms & bathrooms
- Bedrooms: 2
- Bathrooms: 2
- Full bathrooms: 2
Heating
- Forced Air, Heat Pump, Electric
Cooling
- Central Air, Ceiling Fan(s)
Appliances
- Included: Dishwasher, Free-Standing Electric Oven, Refrigerator, Electric Water Heater, Disposal
- Laundry: Main Level, W/D Hookup
Features
- Cathedral Ceiling(s), Other Counters, Beamed Ceilings, Walk-In Closet(s)
- Flooring: Tile, Vinyl
- Has basement: No
- Attic: Access Only:No Stairs
- Has fireplace: No
Interior area
- Total structure area: 1,371
- Total interior livable area: 1,371 sqft
- Finished area above ground: 1,371
- Finished area below ground: 0
Property
Parking
- Total spaces: 2
- Parking features: Garage Door Opener, Oversized
- Garage spaces: 2
Features
- Levels: One
- Stories: 1
- Patio & porch: Deck
- Exterior features: Rain Gutters
Lot
- Size: 0.56 Acres
Details
- Parcel number: 245.0220000036.00
Construction
Type & style
- Home type: SingleFamily
- Architectural style: Traditional
- Property subtype: Single Family Residence
Materials
- Vinyl Siding
- Foundation: Slab
- Roof: Composition
Condition
- Year built: 2021
Utilities & green energy
- Sewer: Septic Tank
- Water: Public
Community & neighborhood
Security
- Security features: Smoke Detector(s)
Location
- Region: Mansfield
- Subdivision: N/A
Other
Other facts
- Listing terms: Cash,VA Loan,USDA/RD,FHA,Conventional
Price history
| Date | Event | Price |
|---|---|---|
| 6/18/2025 | Sold | -- |
Source: | ||
| 5/17/2025 | Pending sale | $202,900$148/sqft |
Source: | ||
| 5/14/2025 | Price change | $202,900-3.3%$148/sqft |
Source: | ||
| 3/6/2025 | Listed for sale | $209,900+438.2%$153/sqft |
Source: | ||
| 12/31/2020 | Listing removed | $39,000$28/sqft |
Source: Keller Williams Realty #60178342 | ||
Public tax history
| Year | Property taxes | Tax assessment |
|---|---|---|
| 2024 | -- | $8,280 |
| 2023 | -- | $8,280 +10.3% |
| 2022 | -- | $7,510 +39.3% |
Find assessor info on the county website
Neighborhood: 65704
Nearby schools
GreatSchools rating
- 5/10Wilder Elementary SchoolGrades: PK-5Distance: 1 mi
- 10/10Mansfield Jr. High SchoolGrades: 6-8Distance: 1 mi
- 9/10Mansfield High SchoolGrades: 9-12Distance: 1 mi
Schools provided by the listing agent
- Elementary: Mansfield
- Middle: Mansfield
- High: Mansfield
Source: SOMOMLS. This data may not be complete. We recommend contacting the local school district to confirm school assignments for this home.

