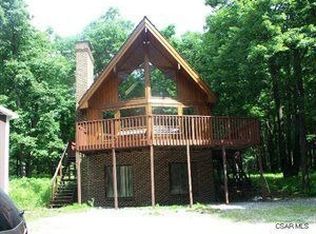Closed
$200,000
200 Summit Rd, Central City, PA 15926
4beds
1,028sqft
Single Family Residence
Built in 1980
5 Acres Lot
$207,400 Zestimate®
$195/sqft
$983 Estimated rent
Home value
$207,400
Estimated sales range
Not available
$983/mo
Zestimate® history
Loading...
Owner options
Explore your selling options
What's special
ONE OF A KIND & COMPLETELY RENOVATED 4 Bedroom, 1 Bath octagon shaped home situated on 5 acres in the Folmont Development. Open concept Kitchen & Living Area with stone fireplace and vaulted ceilings. Improvements and upgrades to the property within the last two years include but are not limited to: flooring installed throughout, hot water heater, water treatment system for well, new roof, gutters & downspouts installed in 2022, Kitchen upgrades including new appliances, installed a 200 amp electrical service, four new Anderson sliding doors installed, new front & rear decks and added insulation in exterior walls and attic. Detached 14x37 one car garage with attached shed/storage space. Folmont Development HOA fee is $325/year.
Zillow last checked: 8 hours ago
Listing updated: March 20, 2025 at 08:23pm
Listed by:
Don Colvin & Erin Colvin,
RE/MAX POWER Associates
Bought with:
Renee Lizambri, RS356827
BHHS Preferred Ligonier
Source: CSMLS,MLS#: 96032615
Facts & features
Interior
Bedrooms & bathrooms
- Bedrooms: 4
- Bathrooms: 1
- Full bathrooms: 1
Bedroom 1
- Description: Vinyl Floor
- Level: Lower
- Area: 104
- Dimensions: 8 x 13
Bedroom 2
- Description: Vinyl Floor, Wood Fireplace
- Level: Lower
- Area: 168
- Dimensions: 12 x 14
Bedroom 3
- Description: Vinyl Floor
- Level: Second
- Area: 104
- Dimensions: 8 x 13
Bedroom 4
- Description: Vinyl Floor, Wood Fireplace
- Level: Second
- Area: 156
- Dimensions: 12 x 13
Bathroom 1
- Description: Stackable Washer & Dryer Included
- Level: Second
- Area: 35
- Dimensions: 5 x 7
Living room
- Description: Open Concept Living & Kitchen Area
- Level: First
- Area: 345
- Dimensions: 15 x 23
Heating
- Baseboard, Fireplace(s)
Appliances
- Included: Oven, Refrigerator, Washer/Dryer Stacked
- Laundry: Lower Level
Features
- Bath Updated, Kitchen Updated, Open Floorplan
- Flooring: Vinyl
- Doors: Sliding Doors
- Windows: Double Pane Windows, Skylight(s)
- Basement: Crawl Space,None
- Number of fireplaces: 3
- Fireplace features: Propane, Wood Burning
Interior area
- Total structure area: 1,028
- Total interior livable area: 1,028 sqft
- Finished area above ground: 1,028
- Finished area below ground: 0
Property
Parking
- Total spaces: 1
- Parking features: Detached, Gravel
- Garage spaces: 1
- Has uncovered spaces: Yes
Features
- Levels: One and One Half
- Patio & porch: Deck
- Pool features: None
Lot
- Size: 5 Acres
- Dimensions: 5 Acres
Details
- Additional structures: Shed/Utility Building
- Parcel number: 030007140
- Zoning description: Residential
Construction
Type & style
- Home type: SingleFamily
- Architectural style: Cabin/Cottage,Multi Level
- Property subtype: Single Family Residence
Materials
- Stone, Wood Siding
- Roof: Shingle
Condition
- Year built: 1980
Utilities & green energy
- Sewer: Septic Tank
- Water: Well
- Utilities for property: Electricity Connected, Propane
Community & neighborhood
Location
- Region: Central City
HOA & financial
HOA
- Has HOA: Yes
- HOA fee: $325 annually
- Services included: Snow Removal, Other-See Comments
Price history
| Date | Event | Price |
|---|---|---|
| 11/15/2024 | Sold | $200,000-9%$195/sqft |
Source: | ||
| 10/9/2024 | Pending sale | $219,900$214/sqft |
Source: | ||
| 8/5/2024 | Price change | $219,900-4%$214/sqft |
Source: | ||
| 5/2/2024 | Listed for sale | $229,000$223/sqft |
Source: | ||
| 3/24/2024 | Pending sale | $229,000$223/sqft |
Source: | ||
Public tax history
| Year | Property taxes | Tax assessment |
|---|---|---|
| 2025 | $1,751 +4.5% | $32,470 |
| 2024 | $1,676 +3.5% | $32,470 |
| 2023 | $1,619 +5.8% | $32,470 |
Find assessor info on the county website
Neighborhood: 15926
Nearby schools
GreatSchools rating
- 3/10Cairnbrook El SchoolGrades: K-6Distance: 5.6 mi
- 6/10Shade Junior-Senior High SchoolGrades: 7-12Distance: 5.7 mi
Schools provided by the listing agent
- District: Berlin/Brothers Valley
Source: CSMLS. This data may not be complete. We recommend contacting the local school district to confirm school assignments for this home.
Get pre-qualified for a loan
At Zillow Home Loans, we can pre-qualify you in as little as 5 minutes with no impact to your credit score.An equal housing lender. NMLS #10287.
