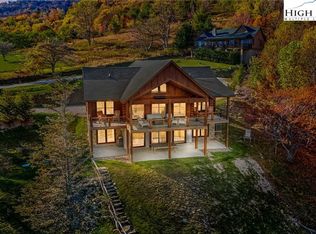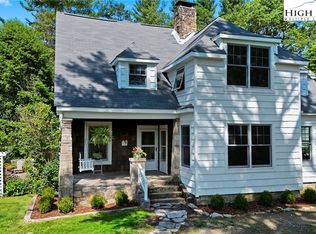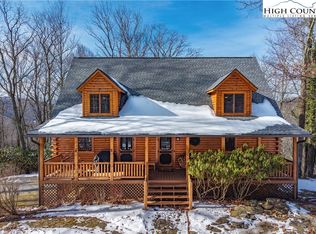TWO HOMES located on 5 Beautiful Acres: Ski Slope Views and The Best Long Range Views on Beech Mountain. Nature's Paradise consisting of A Main House, "THE SKYTOP CHALET" which contains 3 Bedrooms and 4 1/2 Baths plus The Guest House Built 2014, "THE SUMMIT CHALET", is 1 Bedroom, 1 Bath for a Total of 4 Bedrooms and 5 1/2 Baths. There is a Bonus Room on the lower level for additional guests, with 2 double beds. The property is situated at approximately 5000' elevation, and it adjacent to 100 Acres of North Carolina State Forest Land. Homes are connected by a Sky Bridge (Walkway). A great convenience is the oversized, attached 2 Car Garage. Cool Summer Temperatures rarely reaching 80 degrees during the day, and 50's and 60's at night. Plenty of privacy yet close to all the Beech Mountain Amenities, A little over one mile to the Ski Resort. Membership to The Beech Mountain Club is current, if Buyer wants to continue the membership, it is optional, the new member transfer fee is $5,000. which includes 24 Hour Health Club, A Fabulous Dining Room overlooking the Golf Course, Miles of Marked Hiking Trails, Two Trout Stocked Lakes, Concerts on the Green, Art Shows, Summer Camp for kids, and much much more. Beech Mountain has access to Three Airports. The homes are presently in a rental program with Blue Ridge Mountain Rentals and has earned an excellent rental history, all ready Booked for 2025 The gross rental income is $75,852.20. The rental projection for 2026 is $75,000 - $85,000.
The homes are being conveyed fully furnished. Seller Financing is a possibility.
For sale
$1,850,000
200 Summit Lodge Rd + Guest Chalet, Beech Mountain, NC 28604
4beds
2,959sqft
Est.:
Single Family Residence
Built in 1997
5.03 Acres Lot
$-- Zestimate®
$625/sqft
$-- HOA
What's special
Main houseBonus roomBest long range viewsSki slope views
- 170 days |
- 527 |
- 28 |
Zillow last checked: 8 hours ago
Listing updated: November 10, 2025 at 06:41am
Listed by:
Michael Goldstein (828)387-2003,
Mountain Mike Realty
Source: High Country AOR,MLS#: 256082 Originating MLS: High Country Association of Realtors Inc.
Originating MLS: High Country Association of Realtors Inc.
Tour with a local agent
Facts & features
Interior
Bedrooms & bathrooms
- Bedrooms: 4
- Bathrooms: 6
- Full bathrooms: 5
- 1/2 bathrooms: 1
Heating
- Forced Air, Fireplace(s), Propane, Space Heater, Wall Furnace
Cooling
- None
Appliances
- Included: Built-In Oven, Dryer, Dishwasher, Gas Cooktop, Gas Range, Microwave Hood Fan, Microwave, Other, Refrigerator, See Remarks, Washer
- Laundry: Main Level
Features
- Wet Bar, Furnished, Hot Tub/Spa, Skylights, Vaulted Ceiling(s), Jetted Tub
- Windows: Skylight(s)
- Basement: Crawl Space
- Number of fireplaces: 3
- Fireplace features: Three, Stone, Wood Burning
- Furnished: Yes
Interior area
- Total structure area: 3,713
- Total interior livable area: 2,959 sqft
- Finished area above ground: 2,237
- Finished area below ground: 722
Property
Parking
- Total spaces: 2
- Parking features: Attached, Basement, Driveway, Garage, Two Car Garage, Gravel, Oversized, Paved, Porte-Cochere, Private
- Attached garage spaces: 2
- Has uncovered spaces: Yes
Features
- Levels: Three Or More
- Stories: 3
- Patio & porch: Multiple, Wrap Around
- Exterior features: Fire Pit, Gravel Driveway, Paved Driveway
- Pool features: Community
- Has spa: Yes
- Spa features: Hot Tub
- Has view: Yes
- View description: Long Range, Mountain(s), Ski Area
- Waterfront features: Pond
Lot
- Size: 5.03 Acres
Details
- Additional structures: Guest House, Living Quarters
- Parcel number: 1950529493000
- Zoning description: Residential
Construction
Type & style
- Home type: SingleFamily
- Architectural style: Contemporary,Mountain
- Property subtype: Single Family Residence
Materials
- Wood Siding, Wood Frame
- Roof: Architectural,Shingle
Condition
- Year built: 1997
Utilities & green energy
- Electric: 220 Volts
- Sewer: Private Sewer, Septic Permit 4 Bedroom, Sewer Applied for Permit
- Water: Public
- Utilities for property: Cable Available, High Speed Internet Available
Community & HOA
Community
- Features: Club Membership Available, Clubhouse, Dog Park, Fitness Center, Fishing, Golf, Lake, Pickleball, Pool, Skiing, Tennis Court(s), Trails/Paths, Long Term Rental Allowed, Short Term Rental Allowed
- Subdivision: The Summit
HOA
- Has HOA: No
Location
- Region: Beech Mountain
Financial & listing details
- Price per square foot: $625/sqft
- Tax assessed value: $511,400
- Annual tax amount: $2,409
- Date on market: 6/10/2025
- Listing terms: Cash,New Loan
- Road surface type: Gravel
Estimated market value
Not available
Estimated sales range
Not available
$4,604/mo
Price history
Price history
| Date | Event | Price |
|---|---|---|
| 9/18/2025 | Price change | $1,850,000-7.3%$625/sqft |
Source: | ||
| 6/10/2025 | Listed for sale | $1,995,000+53.5%$674/sqft |
Source: | ||
| 4/28/2022 | Sold | $1,300,000-2.3%$439/sqft |
Source: | ||
| 4/15/2022 | Pending sale | $1,330,000$449/sqft |
Source: | ||
| 3/24/2022 | Contingent | $1,330,000$449/sqft |
Source: | ||
Public tax history
Public tax history
| Year | Property taxes | Tax assessment |
|---|---|---|
| 2020 | $2,141 | $511,400 |
| 2019 | $2,141 | $511,400 |
| 2018 | $2,141 +13.6% | $511,400 |
Find assessor info on the county website
BuyAbility℠ payment
Est. payment
$10,383/mo
Principal & interest
$9103
Home insurance
$648
Property taxes
$632
Climate risks
Neighborhood: 28604
Nearby schools
GreatSchools rating
- 7/10Valle Crucis ElementaryGrades: PK-8Distance: 4.7 mi
- 8/10Watauga HighGrades: 9-12Distance: 11.8 mi
Schools provided by the listing agent
- Elementary: Banner Elk
- High: Watauga
Source: High Country AOR. This data may not be complete. We recommend contacting the local school district to confirm school assignments for this home.



