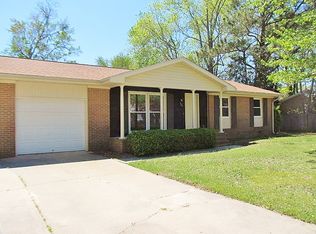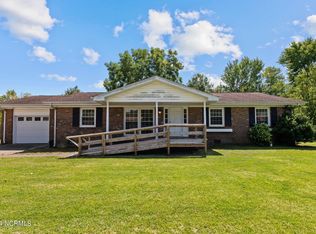Sold for $250,000 on 10/30/23
$250,000
200 Stratford Road, Havelock, NC 28532
3beds
1,626sqft
Single Family Residence
Built in 1972
0.35 Acres Lot
$-- Zestimate®
$154/sqft
$1,776 Estimated rent
Home value
Not available
Estimated sales range
Not available
$1,776/mo
Zestimate® history
Loading...
Owner options
Explore your selling options
What's special
Affordable and comfortable one floor brick home on corner lot. Newer LVP floor and kitchen upgrade! Living room, den AND formal dining room/office. Primary bedroom has private bath and two large closets.
Two more bedrooms share 2nd full bath.
Extra storage room in attached carport.
Circular drive to front door with extra parking plus driveway to carport. All city services. Storage building in back yard. Move in ready!
Zillow last checked: 8 hours ago
Listing updated: September 22, 2025 at 12:32pm
Listed by:
Alan T Leary 252-241-0922,
RE/MAX Ocean Properties
Bought with:
Ellen Holmes Steeves Le, 270389
Brass Lantern Realty
Source: Hive MLS,MLS#: 100401330 Originating MLS: Carteret County Association of Realtors
Originating MLS: Carteret County Association of Realtors
Facts & features
Interior
Bedrooms & bathrooms
- Bedrooms: 3
- Bathrooms: 2
- Full bathrooms: 2
Primary bedroom
- Description: Double closets, walk in shower, parquet flooring
- Level: Main
- Dimensions: 14.6 x 11.6
Bedroom 2
- Description: Large closet, ceiling fan
- Level: Main
- Dimensions: 12.11 x 11.5
Bedroom 3
- Description: Large closet, ceiling fan
- Level: Main
- Dimensions: 12.6 x 11.5
Dining room
- Description: Formal
- Dimensions: 10.8 x 11.5
Family room
- Description: Fireplace, ceiling fan, open to kitchen
- Level: Main
- Dimensions: 23.4 x 11.5
Kitchen
- Description: Breakfast bar, tons of cabinets
- Level: Main
- Dimensions: 12 x 11.5
Living room
- Description: Large picture window, newer vinyl plank flooring
- Level: Main
- Dimensions: 17.7 x 11.5
Heating
- Heat Pump, Electric
Cooling
- Central Air, Heat Pump
Appliances
- Included: Electric Oven, Built-In Microwave, Refrigerator, Dishwasher
- Laundry: Dryer Hookup, Washer Hookup, Laundry Room
Features
- Master Downstairs, Solid Surface, Ceiling Fan(s), Walk-in Shower, Blinds/Shades
- Flooring: LVT/LVP, Parquet, Tile
- Basement: None
- Attic: Access Only
Interior area
- Total structure area: 1,626
- Total interior livable area: 1,626 sqft
Property
Parking
- Total spaces: 5
- Parking features: Circular Driveway, Concrete, Off Street, On Site, Paved
- Carport spaces: 1
- Uncovered spaces: 4
Features
- Levels: One
- Stories: 1
- Patio & porch: Patio, Porch
- Exterior features: None
- Pool features: None
- Fencing: Partial,Wood
- Waterfront features: None
- Frontage type: See Remarks
Lot
- Size: 0.35 Acres
- Dimensions: 100 x 150 x 100 x 150
- Features: Corner Lot
Details
- Additional structures: Storage
- Parcel number: 62161 021
- Zoning: R13
- Special conditions: Standard
Construction
Type & style
- Home type: SingleFamily
- Property subtype: Single Family Residence
Materials
- Brick Veneer
- Foundation: Crawl Space
- Roof: Shingle
Condition
- New construction: No
- Year built: 1972
Utilities & green energy
- Sewer: Public Sewer
- Water: Public
- Utilities for property: Sewer Available, Water Available
Community & neighborhood
Location
- Region: Havelock
- Subdivision: Westbrooke
Other
Other facts
- Listing agreement: Exclusive Right To Sell
- Listing terms: Cash,Conventional,FHA,VA Loan
- Road surface type: Paved
Price history
| Date | Event | Price |
|---|---|---|
| 1/8/2026 | Listing removed | $278,900$172/sqft |
Source: | ||
| 11/24/2025 | Price change | $278,9000%$172/sqft |
Source: | ||
| 10/17/2025 | Listed for sale | $279,000+11.6%$172/sqft |
Source: | ||
| 10/30/2023 | Sold | $250,000+0.2%$154/sqft |
Source: | ||
| 9/28/2023 | Pending sale | $249,500$153/sqft |
Source: | ||
Public tax history
| Year | Property taxes | Tax assessment |
|---|---|---|
| 2024 | $1,843 +3.2% | $153,400 |
| 2023 | $1,785 | $153,400 +11.3% |
| 2022 | -- | $137,870 |
Find assessor info on the county website
Neighborhood: 28532
Nearby schools
GreatSchools rating
- 7/10Arthur W Edwards ElementaryGrades: K-5Distance: 0.4 mi
- 9/10Tucker Creek MiddleGrades: 6-8Distance: 1.9 mi
- 5/10Havelock HighGrades: 9-12Distance: 2.6 mi

Get pre-qualified for a loan
At Zillow Home Loans, we can pre-qualify you in as little as 5 minutes with no impact to your credit score.An equal housing lender. NMLS #10287.

