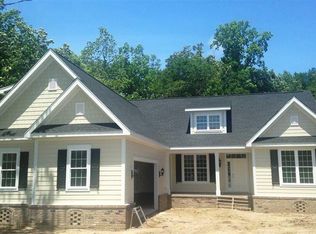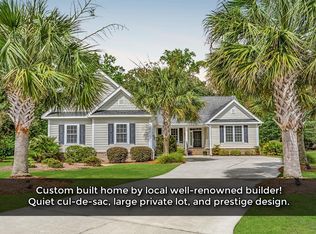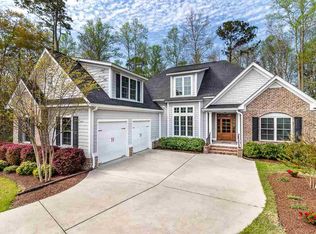Sold for $795,000 on 06/24/25
$795,000
200 Stonefly Ct., Murrells Inlet, SC 29576
4beds
2,694sqft
Single Family Residence
Built in 2011
0.35 Acres Lot
$780,200 Zestimate®
$295/sqft
$2,805 Estimated rent
Home value
$780,200
$733,000 - $835,000
$2,805/mo
Zestimate® history
Loading...
Owner options
Explore your selling options
What's special
Located in the prestigious gated community of Waverly Bay at Prince Creek, this meticulously maintained 4-bedroom, 3-bathroom home sits on a spacious corner lot and offers the perfect blend of comfort, style, and functionality. The split floor plan features a private owner’s suite on one side, while two additional bedrooms and a full bath are located on the other—ideal for family or guests. Upstairs, a versatile fourth bedroom with its own full bathroom can serve as a bonus room, home gym, office, or media space to suit your lifestyle. Natural gas runs throughout the home, and the screened-in porch offers a peaceful retreat for outdoor living and entertaining. Enjoy all the amenities Waverly Bay has to offer, including two resort-style pools, a clubhouse, tennis court, ball field, picnic pavilion, walking trails, pickle ball courts are currently being built and more—all within a beautifully maintained gated neighborhood.
Zillow last checked: 8 hours ago
Listing updated: June 24, 2025 at 11:45am
Listed by:
Mary Kathryn K Plyler Cell:864-508-0520,
RE/MAX Southern Shores GC
Bought with:
Promise Mangum, 140824
BHGRE Paracle Myrtle Beach
Source: CCAR,MLS#: 2510468 Originating MLS: Coastal Carolinas Association of Realtors
Originating MLS: Coastal Carolinas Association of Realtors
Facts & features
Interior
Bedrooms & bathrooms
- Bedrooms: 4
- Bathrooms: 3
- Full bathrooms: 3
Primary bedroom
- Level: First
Primary bedroom
- Dimensions: 17x14
Bedroom 1
- Level: First
Bedroom 1
- Dimensions: 12x11
Bedroom 2
- Level: First
Bedroom 2
- Dimensions: 11x12
Bedroom 3
- Level: Second
Bedroom 3
- Dimensions: 11x14
Dining room
- Features: Tray Ceiling(s), Separate/Formal Dining Room
Dining room
- Dimensions: 11.8x14
Family room
- Features: Tray Ceiling(s), Ceiling Fan(s), Fireplace
Great room
- Dimensions: 20x18.4
Kitchen
- Features: Breakfast Bar, Breakfast Area, Pantry, Stainless Steel Appliances, Solid Surface Counters
Other
- Features: Bedroom on Main Level, Entrance Foyer, Library
Heating
- Central
Cooling
- Central Air
Appliances
- Included: Dishwasher, Disposal, Microwave, Range, Refrigerator
- Laundry: Washer Hookup
Features
- Fireplace, Split Bedrooms, Breakfast Bar, Bedroom on Main Level, Breakfast Area, Entrance Foyer, Stainless Steel Appliances, Solid Surface Counters
- Flooring: Carpet, Luxury Vinyl, Luxury VinylPlank, Wood
- Has fireplace: Yes
Interior area
- Total structure area: 3,642
- Total interior livable area: 2,694 sqft
Property
Parking
- Total spaces: 4
- Parking features: Attached, Garage, Two Car Garage, Garage Door Opener
- Attached garage spaces: 2
Features
- Levels: One and One Half
- Stories: 1
- Patio & porch: Front Porch, Patio, Porch, Screened
- Exterior features: Sprinkler/Irrigation, Patio
- Pool features: Community, Outdoor Pool
Lot
- Size: 0.35 Acres
- Features: Corner Lot, Cul-De-Sac, Outside City Limits, Rectangular, Rectangular Lot
Details
- Additional parcels included: ,
- Parcel number: 46909010055
- Zoning: Res.
- Special conditions: None
Construction
Type & style
- Home type: SingleFamily
- Architectural style: Traditional
- Property subtype: Single Family Residence
Materials
- HardiPlank Type
- Foundation: Slab
Condition
- Resale
- Year built: 2011
Utilities & green energy
- Water: Public
- Utilities for property: Cable Available, Electricity Available, Natural Gas Available, Phone Available, Sewer Available, Underground Utilities, Water Available
Community & neighborhood
Security
- Security features: Gated Community, Smoke Detector(s), Security Service
Community
- Community features: Clubhouse, Golf Carts OK, Gated, Recreation Area, Tennis Court(s), Long Term Rental Allowed, Pool
Location
- Region: Murrells Inlet
- Subdivision: Waverly Bay - Prince Creek
HOA & financial
HOA
- Has HOA: Yes
- HOA fee: $179 monthly
- Amenities included: Clubhouse, Gated, Owner Allowed Golf Cart, Pet Restrictions, Security, Tennis Court(s)
- Services included: Common Areas, Pool(s), Recreation Facilities, Trash
Other
Other facts
- Listing terms: Cash,Conventional,FHA
Price history
| Date | Event | Price |
|---|---|---|
| 6/24/2025 | Sold | $795,000-1.9%$295/sqft |
Source: | ||
| 5/7/2025 | Contingent | $810,000$301/sqft |
Source: | ||
| 4/25/2025 | Listed for sale | $810,000+165.6%$301/sqft |
Source: | ||
| 8/29/2011 | Sold | $305,000+713.3%$113/sqft |
Source: Public Record Report a problem | ||
| 2/14/2011 | Sold | $37,500-51.2%$14/sqft |
Source: Public Record Report a problem | ||
Public tax history
| Year | Property taxes | Tax assessment |
|---|---|---|
| 2024 | $1,459 | $398,748 +15% |
| 2023 | -- | $346,737 |
| 2022 | -- | $346,737 |
Find assessor info on the county website
Neighborhood: 29576
Nearby schools
GreatSchools rating
- 5/10St. James Elementary SchoolGrades: PK-4Distance: 3.6 mi
- 6/10St. James Middle SchoolGrades: 6-8Distance: 3.5 mi
- 8/10St. James High SchoolGrades: 9-12Distance: 2.9 mi
Schools provided by the listing agent
- Elementary: Saint James Elementary School
- Middle: Saint James Middle School
- High: Saint James High School
Source: CCAR. This data may not be complete. We recommend contacting the local school district to confirm school assignments for this home.

Get pre-qualified for a loan
At Zillow Home Loans, we can pre-qualify you in as little as 5 minutes with no impact to your credit score.An equal housing lender. NMLS #10287.
Sell for more on Zillow
Get a free Zillow Showcase℠ listing and you could sell for .
$780,200
2% more+ $15,604
With Zillow Showcase(estimated)
$795,804

