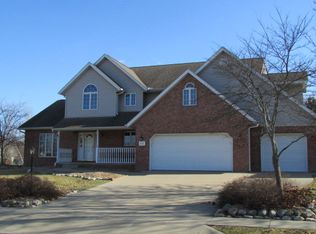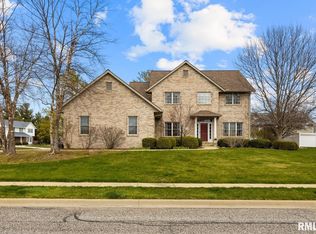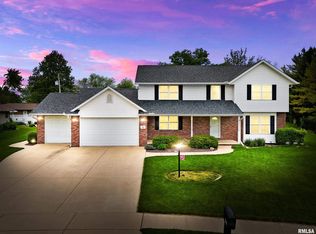Sold for $400,000 on 10/01/24
$400,000
200 Stonecrop Rd, Morton, IL 61550
4beds
3,772sqft
Single Family Residence, Residential
Built in 1999
0.3 Acres Lot
$437,600 Zestimate®
$106/sqft
$2,969 Estimated rent
Home value
$437,600
$354,000 - $543,000
$2,969/mo
Zestimate® history
Loading...
Owner options
Explore your selling options
What's special
This distinguished brick-front residence exudes timeless elegance & awaits its next discerning owner. Step inside to discover a seamless flow from the open great rm to the kitchen, anchored by a charming brick gas fireplace flanked w/built-in bookshelves—a perfect setting for cozy gatherings or relaxed evenings.Luxurious primary bedroom retreat boasts vaulted ceilings & a generously sized walk-in closet, while the primary bath offers a spa-like experience w/a separate jetted tub & shower, double sinks,& a water closet for added privacy. Convenience meets functionality w/a spacious mn flr laundry rm featuring ample storage & cabinetry, strategically located off the garage & kitchen for easy access. Entertainment options abound in the bsmt, where a family rm & rec rm equipped w/in-wall sound system speakers await. A flexible space, currently used as a gym, provides endless possibilities, while an add'l pwder rm adds convenience for guests. Outdoor living is a delight w/paver patio, perfect for hosting BBQs & enjoying the picturesque surroundings. Meticulously maintained & updated w/numerous improvements & upgrades, including granite countertops, water heater, furnace, carpet, dishwasher, washer, dryer, stainless steel sink, disposal, cabinetry hrdwr, & water softener—all replaced since '22. The roof & siding were replaced in'17, while the range,frig & microwave were replace in '19. Recent updates include a new sump pump in '21, some new light fixtures, most rms freshly painted.
Zillow last checked: 8 hours ago
Listing updated: October 04, 2024 at 01:01pm
Listed by:
Laura L Martin Pref:309-369-6888,
RE/MAX Traders Unlimited
Bought with:
Alex J Smith, 475164837
Keller Williams Premier Realty
Source: RMLS Alliance,MLS#: PA1249563 Originating MLS: Peoria Area Association of Realtors
Originating MLS: Peoria Area Association of Realtors

Facts & features
Interior
Bedrooms & bathrooms
- Bedrooms: 4
- Bathrooms: 4
- Full bathrooms: 2
- 1/2 bathrooms: 2
Bedroom 1
- Level: Upper
- Dimensions: 18ft 8in x 13ft 6in
Bedroom 2
- Level: Upper
- Dimensions: 12ft 6in x 12ft 6in
Bedroom 3
- Level: Upper
- Dimensions: 12ft 11in x 12ft 7in
Bedroom 4
- Level: Upper
- Dimensions: 12ft 9in x 10ft 9in
Other
- Level: Main
- Dimensions: 15ft 5in x 12ft 7in
Other
- Level: Main
- Dimensions: 13ft 6in x 7ft 7in
Other
- Level: Main
- Dimensions: 12ft 6in x 11ft 8in
Other
- Area: 1232
Additional room
- Description: Gym/Flex Rm
- Level: Basement
- Dimensions: 15ft 0in x 10ft 8in
Additional room 2
- Description: Mechanical/Storage Rm
- Level: Basement
- Dimensions: 27ft 0in x 8ft 7in
Family room
- Level: Basement
- Dimensions: 18ft 4in x 12ft 0in
Great room
- Level: Main
- Dimensions: 20ft 8in x 17ft 3in
Kitchen
- Level: Main
- Dimensions: 13ft 6in x 12ft 6in
Laundry
- Level: Main
- Dimensions: 12ft 11in x 6ft 8in
Main level
- Area: 1312
Recreation room
- Level: Basement
- Dimensions: 25ft 1in x 14ft 1in
Upper level
- Area: 1228
Heating
- Forced Air
Cooling
- Central Air
Appliances
- Included: Dishwasher, Disposal, Dryer, Microwave, Range, Refrigerator, Washer, Water Softener Owned, Gas Water Heater
Features
- Ceiling Fan(s), Vaulted Ceiling(s), High Speed Internet, Solid Surface Counter
- Windows: Window Treatments, Blinds
- Basement: Egress Window(s),Finished
- Number of fireplaces: 1
- Fireplace features: Gas Log, Great Room
Interior area
- Total structure area: 2,540
- Total interior livable area: 3,772 sqft
Property
Parking
- Total spaces: 3
- Parking features: Attached
- Attached garage spaces: 3
- Details: Number Of Garage Remotes: 2
Features
- Levels: Two
- Patio & porch: Patio
- Spa features: Bath
Lot
- Size: 0.30 Acres
- Dimensions: 102 x 127
- Features: Corner Lot, Level
Details
- Parcel number: 060629213001
- Other equipment: Radon Mitigation System
Construction
Type & style
- Home type: SingleFamily
- Property subtype: Single Family Residence, Residential
Materials
- Brick, Vinyl Siding
- Foundation: Concrete Perimeter
- Roof: Shingle
Condition
- New construction: No
- Year built: 1999
Utilities & green energy
- Sewer: Public Sewer
- Water: Public
- Utilities for property: Cable Available
Community & neighborhood
Location
- Region: Morton
- Subdivision: Idlebrook Estates
Price history
| Date | Event | Price |
|---|---|---|
| 10/1/2024 | Sold | $400,000-5.9%$106/sqft |
Source: | ||
| 9/7/2024 | Contingent | $424,900$113/sqft |
Source: | ||
| 8/29/2024 | Price change | $424,900-3.4%$113/sqft |
Source: | ||
| 7/23/2024 | Price change | $439,900-2.2%$117/sqft |
Source: | ||
| 6/30/2024 | Price change | $449,900-4.3%$119/sqft |
Source: | ||
Public tax history
| Year | Property taxes | Tax assessment |
|---|---|---|
| 2024 | $9,498 +3.9% | $140,190 +7.3% |
| 2023 | $9,138 +3.9% | $130,600 +8.9% |
| 2022 | $8,798 +20.4% | $119,930 +19.2% |
Find assessor info on the county website
Neighborhood: 61550
Nearby schools
GreatSchools rating
- NAMorton AcademyGrades: K-12Distance: 0.5 mi
Schools provided by the listing agent
- High: Morton
Source: RMLS Alliance. This data may not be complete. We recommend contacting the local school district to confirm school assignments for this home.

Get pre-qualified for a loan
At Zillow Home Loans, we can pre-qualify you in as little as 5 minutes with no impact to your credit score.An equal housing lender. NMLS #10287.


