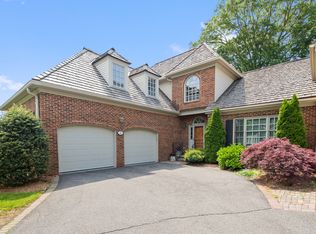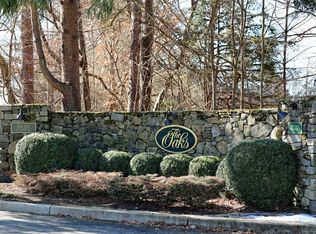Welcome home to this spacious, luxury townhouse located in the coveted "The Oaks" enclave. Elegance abounds with custom moldings, wide plank cherry floors, high ceilings & large windows flooding with natural light. Large 1st floor Master bedroom with en suite bathroom complete with double vanities, walk-in shower, hydro tub, walk-in closet & French doors leading to private garden with patio. Formal dining room & living room with high cathedral ceilings, custom beam work, fireplace & French doors to backyard. Updated kitchen features granite counter tops, custom wood cabinets, stainless steel appliances & beautiful breakfast nook with bay window overlooking the garden. Upstairs, guest suite with walk-in closet & full bath as well as second bedroom with built-ins & walk-in closet. Finished lower level with large office area, tremendous storage space & den/optional 4th bedroom with walk-in closet & full bath. Very convenient location with excellent shopping & restaurants within walking distance. Look no further- this is luxury living at it's best!
This property is off market, which means it's not currently listed for sale or rent on Zillow. This may be different from what's available on other websites or public sources.

