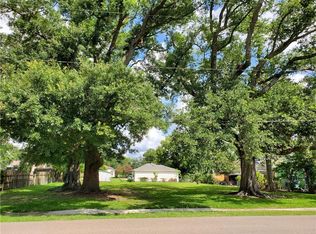Closed
Price Unknown
200 Stewart Ave, River Ridge, LA 70123
2beds
935sqft
Single Family Residence
Built in 1950
6,599.34 Square Feet Lot
$281,600 Zestimate®
$--/sqft
$1,536 Estimated rent
Home value
$281,600
$251,000 - $318,000
$1,536/mo
Zestimate® history
Loading...
Owner options
Explore your selling options
What's special
Discover your dream home in the heart of River Ridge with this beautifully renovated 2-bedroom, 1-bathroom gem, set on an expansive lot. This charming cottage boasts modern updates with a touch of character, seamlessly blending style and comfort. Enjoy the open concept living space, perfect for entertaining, or retreat to the tranquil backyard with endless possibilities. The large, meticulously landscaped lot offers a serene outdoor oasis ideal for gardening, gatherings, or relaxing in the spa. Over 80% of the house has been renovated since 2019 and the whole house was freshly painted as of last year. Some upgrades include: a new roof, complete bathroom renovation to the studs, updated electrical wiring and panel, stainless steel appliances with gas stove, new radiant barrier under house, refinished original oak wood floors, new air handler and ducts (all in 2021!). Plumbing lines were replaced to city feed and a new tankless water heater was installed in 2019. The upgrades in this house are endless. Opportunities like this do not come along often. Schedule your tour today and make this enchanting property yours!
Zillow last checked: 8 hours ago
Listing updated: July 25, 2024 at 12:56pm
Listed by:
Kyle Mercier 504-400-3436,
Riverlands Realty LLC,
Tammy Mercier 504-339-5009,
Riverlands Realty LLC
Bought with:
Chris Smith
Keller Williams Realty New Orleans
Source: GSREIN,MLS#: 2452206
Facts & features
Interior
Bedrooms & bathrooms
- Bedrooms: 2
- Bathrooms: 1
- Full bathrooms: 1
Bedroom
- Description: Flooring: Wood
- Level: Lower
- Dimensions: 10.0000 x 11.5000
Bedroom
- Description: Flooring: Wood
- Level: Lower
- Dimensions: 11.5000 x 15.0000
Dining room
- Description: Flooring: Tile
- Level: Lower
- Dimensions: 8.0000 x 12.0000
Kitchen
- Description: Flooring: Tile
- Level: Lower
- Dimensions: 12.0000 x 12.0000
Laundry
- Description: Flooring: Tile
- Level: Lower
- Dimensions: 7.0000 x 10.0000
Living room
- Description: Flooring: Wood
- Level: Lower
- Dimensions: 12.0000 x 15.0000
Heating
- Central
Cooling
- Central Air
Appliances
- Included: Dishwasher, Microwave, Oven, Range
Features
- Ceiling Fan(s), Carbon Monoxide Detector, Pantry, Stone Counters, Stainless Steel Appliances
- Windows: Screens
- Has fireplace: No
- Fireplace features: None
Interior area
- Total structure area: 1,421
- Total interior livable area: 935 sqft
Property
Parking
- Parking features: Carport, Three or more Spaces, Boat, RV Access/Parking
- Has carport: Yes
Features
- Levels: One
- Stories: 1
- Patio & porch: Covered, Oversized, Patio, Porch
- Exterior features: Fence, Sprinkler/Irrigation, Porch, Patio
- Pool features: None
- Has spa: Yes
Lot
- Size: 6,599 sqft
- Dimensions: 50 x 135
- Features: City Lot, Oversized Lot
Details
- Additional structures: Shed(s)
- Parcel number: 0910001478
- Special conditions: None
Construction
Type & style
- Home type: SingleFamily
- Architectural style: Cottage
- Property subtype: Single Family Residence
Materials
- Block, Metal Siding
- Foundation: Raised
- Roof: Shingle
Condition
- Excellent
- Year built: 1950
Utilities & green energy
- Sewer: Public Sewer
- Water: Public
Green energy
- Energy efficient items: Insulation, Water Heater, Windows
Community & neighborhood
Security
- Security features: Security System, Fire Sprinkler System
Location
- Region: River Ridge
Price history
| Date | Event | Price |
|---|---|---|
| 7/25/2024 | Sold | -- |
Source: | ||
| 6/14/2024 | Pending sale | $270,000$289/sqft |
Source: | ||
| 6/12/2024 | Listed for sale | $270,000+25.5%$289/sqft |
Source: | ||
| 2/19/2019 | Sold | -- |
Source: | ||
| 1/25/2019 | Pending sale | $215,200$230/sqft |
Source: GARDNER, REALTORS #2188442 Report a problem | ||
Public tax history
| Year | Property taxes | Tax assessment |
|---|---|---|
| 2024 | $1,526 -4.2% | $20,090 |
| 2023 | $1,593 +2.8% | $20,090 |
| 2022 | $1,550 +7.7% | $20,090 |
Find assessor info on the county website
Neighborhood: 70123
Nearby schools
GreatSchools rating
- 6/10Hazel Park/Hilda Knoff SchoolGrades: PK-8Distance: 1.5 mi
- 7/10Riverdale High SchoolGrades: 9-12Distance: 3.4 mi
Sell with ease on Zillow
Get a Zillow Showcase℠ listing at no additional cost and you could sell for —faster.
$281,600
2% more+$5,632
With Zillow Showcase(estimated)$287,232
