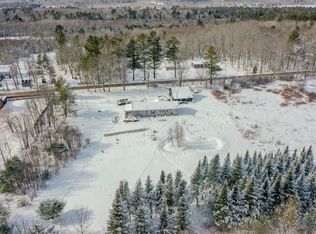Closed
$320,000
200 Stevens Road, Swanville, ME 04915
3beds
1,344sqft
Single Family Residence
Built in 1997
2 Acres Lot
$307,500 Zestimate®
$238/sqft
$2,065 Estimated rent
Home value
$307,500
$271,000 - $341,000
$2,065/mo
Zestimate® history
Loading...
Owner options
Explore your selling options
What's special
This property comes with unique and eclectic features the massive stone walls surround the property, it offers some very nice landscaping as well as artistic and unusual lawn art, there is a bonus stone house that is much like a chapel, as you walk in it give you a feel of tranquility & serenity. This could be used in the winter as it has a woodstove included. The gambrel style home features a nice front porch to enjoy. As you enter the home, the sitting room features a woodstove with stone fireplace, cathedral ceiling exposed beams, fully appliance kitchen with newer updated cabinets, Nice Livingroom that goes out the back yard with brick patio, a first floor bedroom and separate full bath with laundry. The second floor offers 2 bedrooms and a half bath. 3 car garage, 2 acre surveyed lot.
Zillow last checked: 8 hours ago
Listing updated: January 17, 2025 at 07:10pm
Listed by:
Realty of Maine
Bought with:
Saltmeadow Properties, Inc.
Source: Maine Listings,MLS#: 1592605
Facts & features
Interior
Bedrooms & bathrooms
- Bedrooms: 3
- Bathrooms: 2
- Full bathrooms: 1
- 1/2 bathrooms: 1
Primary bedroom
- Features: Closet, Half Bath
- Level: Second
Bedroom 2
- Features: Walk-In Closet(s)
- Level: First
Bedroom 3
- Features: Closet
- Level: Second
Kitchen
- Features: Eat-in Kitchen
- Level: First
Living room
- Features: Cathedral Ceiling(s), Heat Stove
- Level: First
Living room
- Level: First
Heating
- Forced Air, Stove
Cooling
- None
Appliances
- Included: Dishwasher, Dryer, Electric Range, Refrigerator, Washer
Features
- 1st Floor Bedroom, Bathtub, Walk-In Closet(s)
- Flooring: Wood
- Has fireplace: No
Interior area
- Total structure area: 1,344
- Total interior livable area: 1,344 sqft
- Finished area above ground: 1,344
- Finished area below ground: 0
Property
Parking
- Total spaces: 3
- Parking features: Gravel, 5 - 10 Spaces, On Site, Detached, Heated Garage
- Garage spaces: 3
Features
- Has view: Yes
- View description: Trees/Woods
Lot
- Size: 2 Acres
- Features: Rural, Level, Open Lot, Landscaped, Wooded
Details
- Additional structures: Outbuilding, Shed(s)
- Parcel number: SWAEM008L010C2
- Zoning: Residential
Construction
Type & style
- Home type: SingleFamily
- Architectural style: Dutch Colonial
- Property subtype: Single Family Residence
Materials
- Wood Frame, Shingle Siding, Wood Siding
- Foundation: Slab
- Roof: Metal,Pitched
Condition
- Year built: 1997
Utilities & green energy
- Electric: Circuit Breakers
- Water: Well
- Utilities for property: Utilities On
Community & neighborhood
Location
- Region: Swanville
Other
Other facts
- Road surface type: Paved
Price history
| Date | Event | Price |
|---|---|---|
| 7/24/2024 | Sold | $320,000+8.5%$238/sqft |
Source: | ||
| 6/12/2024 | Pending sale | $295,000$219/sqft |
Source: | ||
| 6/7/2024 | Listed for sale | $295,000+392.5%$219/sqft |
Source: | ||
| 11/14/2012 | Sold | $59,900-6.7%$45/sqft |
Source: | ||
| 1/3/2012 | Sold | $64,209$48/sqft |
Source: Public Record | ||
Public tax history
| Year | Property taxes | Tax assessment |
|---|---|---|
| 2024 | $1,778 +9.2% | $106,480 +9.9% |
| 2023 | $1,628 | $96,900 |
| 2022 | $1,628 -4% | $96,900 |
Find assessor info on the county website
Neighborhood: 04915
Nearby schools
GreatSchools rating
- NAKermit S Nickerson SchoolGrades: PK-5Distance: 1.2 mi
- 4/10Troy A Howard Middle SchoolGrades: 6-8Distance: 8.2 mi
- 6/10Belfast Area High SchoolGrades: 9-12Distance: 7.1 mi

Get pre-qualified for a loan
At Zillow Home Loans, we can pre-qualify you in as little as 5 minutes with no impact to your credit score.An equal housing lender. NMLS #10287.
