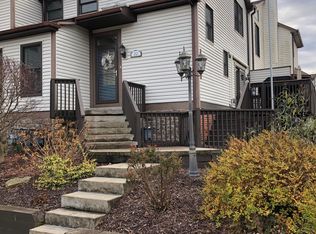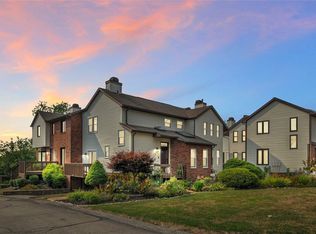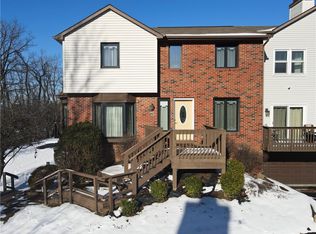Enjoy a carefree, amenity-filled lifestyle at this lovely Spring Run condo. Move right into this freshly painted open concept living/dining space with private deck off of the dining room. Kitchen has new stainless steel refrigerator, microwave and dishwasher. Large lofted master with walk-in closet and cathedral ceiling boasting a gorgeous stained glass skylight with custom shade. New carpet through out the home. Large one car attached garage with 2 extra off-street assigned parking spaces. Enjoy summers by the beautiful private outdoor pool for Spring Run residents. Walk to sports complex and Monroeville Community Park. Minutes to restaurants/shops and all major highways.
This property is off market, which means it's not currently listed for sale or rent on Zillow. This may be different from what's available on other websites or public sources.


