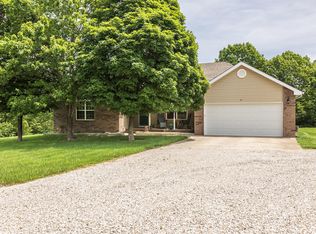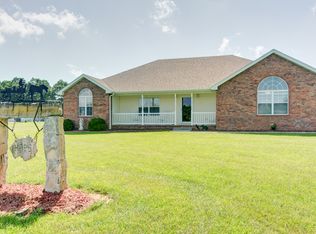Closed
Price Unknown
200 Spring Creek Road, Seymour, MO 65746
3beds
2,245sqft
Single Family Residence
Built in 2000
3.78 Acres Lot
$381,600 Zestimate®
$--/sqft
$1,802 Estimated rent
Home value
$381,600
$363,000 - $401,000
$1,802/mo
Zestimate® history
Loading...
Owner options
Explore your selling options
What's special
This spacious single story home sits on 3.76 mostly cleared acres, with a few scattered shade trees. You'll love the open floorplan, with well-kept laminate flooring and high vaulted ceilings in the main living room, with beautiful stone fireplace as its centerpiece. Kitchen has more than enough counter and storage space, and all stainless appliances will stay. Off the dining area is family room that leads out to the deck. This space has so many possibilities! The spacious master suite has a nice walk in closet and master bath with dual vanities. Need room for all your things? The massive 72 x 38 shop with lean-to offers plenty of room! With 220 electric, 12' overhead door, an office & full bathroom, this heated shop can hold it all! The perfect sized home on the perfect sized acreage, this home checks off all the boxes and could be your Home Sweet Home.
Zillow last checked: 8 hours ago
Listing updated: August 02, 2024 at 02:57pm
Listed by:
Judith A Gault 417-689-2700,
Gault & Co. Realty, LLC
Bought with:
Julie Allen, 2006025621
Cantrell Real Estate
Source: SOMOMLS,MLS#: 60247171
Facts & features
Interior
Bedrooms & bathrooms
- Bedrooms: 3
- Bathrooms: 2
- Full bathrooms: 2
Heating
- Central, Forced Air, Propane
Cooling
- Ceiling Fan(s), Central Air
Appliances
- Included: Additional Water Heater(s), Dishwasher, Disposal, Electric Water Heater, Exhaust Fan, Free-Standing Electric Oven, Microwave, Refrigerator
- Laundry: Main Level, W/D Hookup
Features
- Laminate Counters, Tray Ceiling(s), Vaulted Ceiling(s), Walk-In Closet(s)
- Flooring: Laminate, Tile
- Windows: Double Pane Windows, Tilt-In Windows
- Has basement: No
- Attic: Pull Down Stairs
- Has fireplace: Yes
- Fireplace features: Living Room, Stone, Wood Burning
Interior area
- Total structure area: 2,245
- Total interior livable area: 2,245 sqft
- Finished area above ground: 2,245
- Finished area below ground: 0
Property
Parking
- Total spaces: 4
- Parking features: Garage Door Opener, Garage Faces Side, Parking Pad
- Attached garage spaces: 4
Features
- Levels: One
- Stories: 1
- Patio & porch: Deck, Front Porch
- Exterior features: Rain Gutters
- Fencing: Wrought Iron
- Has view: Yes
- View description: Panoramic
Lot
- Size: 3.78 Acres
- Features: Acreage
Details
- Additional structures: Other, Outbuilding
- Parcel number: 185015000000007010
Construction
Type & style
- Home type: SingleFamily
- Architectural style: Country
- Property subtype: Single Family Residence
Materials
- Brick, Cedar, Stone
- Foundation: Crawl Space, Vapor Barrier
- Roof: Composition
Condition
- Year built: 2000
Utilities & green energy
- Sewer: Septic Tank
- Water: Private
Community & neighborhood
Location
- Region: Seymour
- Subdivision: N/A
Other
Other facts
- Listing terms: Cash,Conventional,FHA,USDA/RD,VA Loan
- Road surface type: Gravel
Price history
| Date | Event | Price |
|---|---|---|
| 8/30/2023 | Sold | -- |
Source: | ||
| 7/18/2023 | Pending sale | $346,000$154/sqft |
Source: | ||
| 7/14/2023 | Listed for sale | $346,000+45.1%$154/sqft |
Source: | ||
| 7/19/2019 | Sold | -- |
Source: Agent Provided Report a problem | ||
| 6/30/2019 | Pending sale | $238,500$106/sqft |
Source: CENTURY 21 Integrity Group #60140763 Report a problem | ||
Public tax history
| Year | Property taxes | Tax assessment |
|---|---|---|
| 2024 | $1,417 +1.8% | $33,610 |
| 2023 | $1,393 -0.4% | $33,610 -0.4% |
| 2022 | $1,398 +0.1% | $33,740 |
Find assessor info on the county website
Neighborhood: 65746
Nearby schools
GreatSchools rating
- 3/10Seymour Elementary SchoolGrades: PK-5Distance: 2.1 mi
- 8/10Seymour Middle SchoolGrades: 6-8Distance: 2.2 mi
- 6/10Seymour High SchoolGrades: 9-12Distance: 2.2 mi
Schools provided by the listing agent
- Elementary: Seymour
- Middle: Seymour
- High: Seymour
Source: SOMOMLS. This data may not be complete. We recommend contacting the local school district to confirm school assignments for this home.

