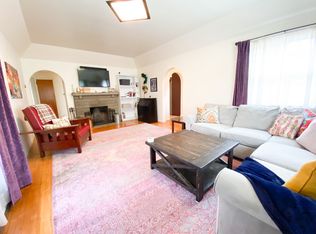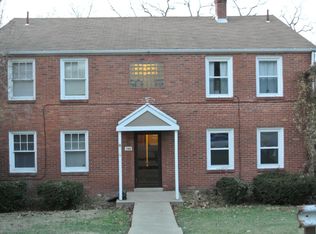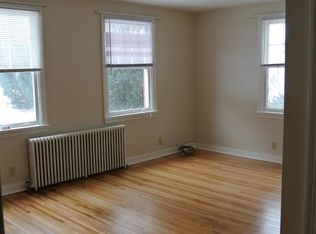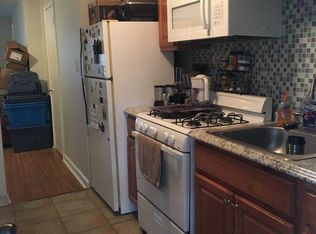Sold for $270,000
$270,000
200 Spring Ave, Pittsburgh, PA 15202
3beds
1,717sqft
Single Family Residence
Built in 1925
0.41 Acres Lot
$307,800 Zestimate®
$157/sqft
$2,145 Estimated rent
Home value
$307,800
$286,000 - $332,000
$2,145/mo
Zestimate® history
Loading...
Owner options
Explore your selling options
What's special
Character & Modern Updates meet in this Bellevue gem! This house has it all with beautiful features along with modern conveniences. The first floor greets you with original wood french doors, fireplace, hardwood floors. Renovated kitchen w/ large island and quartz countertops. Fully equipped kitchen w/ stainless appliances. Dining area off to the side of kitchen. First floor master w/ renovated full bath. First flr also has a den/office off the dining area with a half bath. 2nd level has beautiful hardwood floors, original doors, and a renovated full bath. The 4th bedroom has laundry hookups for potential 2nd flr laundry. 3rd flr can be a 5th bedroom, gameroom, or convenient storage. Clean and spacious basement with 2 separate garages. Plenty of outdoor space with front porch, spacious side patio, & lower level rear yard next to a garden area. Very quiet dead end street location. Walking distance to Bellevue business district. Convenient location just minutes to Rt.65,I279,& I79
Zillow last checked: 8 hours ago
Listing updated: December 07, 2023 at 01:17pm
Listed by:
Ryan Brown 412-415-1115,
RIVER POINT REALTY, LLC
Bought with:
Nathaniel Yost, RS354494
RIVER POINT REALTY, LLC
Source: WPMLS,MLS#: 1628216 Originating MLS: West Penn Multi-List
Originating MLS: West Penn Multi-List
Facts & features
Interior
Bedrooms & bathrooms
- Bedrooms: 3
- Bathrooms: 3
- Full bathrooms: 2
- 1/2 bathrooms: 1
Primary bedroom
- Level: Main
- Dimensions: 17x11
Bedroom 2
- Level: Upper
- Dimensions: 13x12
Bedroom 3
- Level: Upper
- Dimensions: 12x11
Bedroom 4
- Level: Upper
- Dimensions: 9x9
Bedroom 5
- Level: Upper
- Dimensions: 18x18
Den
- Level: Main
- Dimensions: 9x7
Dining room
- Level: Main
- Dimensions: 12x8
Entry foyer
- Level: Main
- Dimensions: 11x6
Kitchen
- Level: Main
- Dimensions: 12x12
Living room
- Level: Main
- Dimensions: 15x11
Heating
- Forced Air, Gas
Cooling
- Central Air
Appliances
- Included: Some Gas Appliances, Dryer, Dishwasher, Disposal, Microwave, Refrigerator, Stove, Washer
Features
- Flooring: Carpet, Ceramic Tile, Hardwood
- Basement: Walk-Out Access
- Number of fireplaces: 1
Interior area
- Total structure area: 1,717
- Total interior livable area: 1,717 sqft
Property
Parking
- Total spaces: 3
- Parking features: Built In
- Has attached garage: Yes
Features
- Levels: Two
- Stories: 2
- Pool features: None
Lot
- Size: 0.41 Acres
- Dimensions: 0.4096
Details
- Parcel number: 0113C00198000000
Construction
Type & style
- Home type: SingleFamily
- Architectural style: Two Story
- Property subtype: Single Family Residence
Materials
- Brick
- Roof: Composition
Condition
- Resale
- Year built: 1925
Details
- Warranty included: Yes
Utilities & green energy
- Sewer: Public Sewer
- Water: Public
Community & neighborhood
Location
- Region: Pittsburgh
Price history
| Date | Event | Price |
|---|---|---|
| 11/17/2023 | Sold | $270,000+8%$157/sqft |
Source: | ||
| 10/23/2023 | Contingent | $249,900$146/sqft |
Source: | ||
| 10/20/2023 | Listed for sale | $249,900+1566%$146/sqft |
Source: | ||
| 1/5/2018 | Sold | $15,000$9/sqft |
Source: Public Record Report a problem | ||
Public tax history
| Year | Property taxes | Tax assessment |
|---|---|---|
| 2025 | $6,021 +247.6% | $147,200 +227.1% |
| 2024 | $1,732 +713.7% | $45,000 |
| 2023 | $213 | $45,000 |
Find assessor info on the county website
Neighborhood: Bellevue
Nearby schools
GreatSchools rating
- 5/10Bellevue El SchoolGrades: PK-6Distance: 0.3 mi
- 4/10Northgate Middle School/High SchoolGrades: 7-12Distance: 1.1 mi
Schools provided by the listing agent
- District: Northgate
Source: WPMLS. This data may not be complete. We recommend contacting the local school district to confirm school assignments for this home.
Get pre-qualified for a loan
At Zillow Home Loans, we can pre-qualify you in as little as 5 minutes with no impact to your credit score.An equal housing lender. NMLS #10287.



