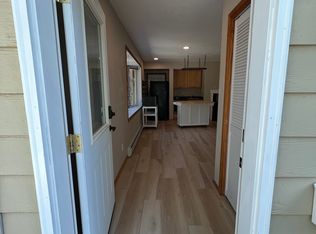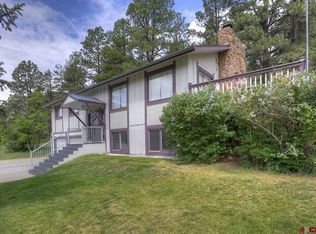Sold cren member
$1,069,000
200 Sortais Road, Durango, CO 81301
3beds
3,313sqft
Stick Built
Built in 1977
1.5 Acres Lot
$1,126,500 Zestimate®
$323/sqft
$4,235 Estimated rent
Home value
$1,126,500
$1.00M - $1.26M
$4,235/mo
Zestimate® history
Loading...
Owner options
Explore your selling options
What's special
Beautifully remodeled custom mountain home on 1.5 acres with towering Ponderosa Pines just 5 miles from Historic Downtown Durango. Located in upper Florida River Estates, this turnkey, ultra efficient 3 bedroom, 3 bathroom home has an incredible list of recent improvements. Newly added to the home is an impressive 17.5 Kw solar system, a new top of the line standing seam metal roof, all new exterior paint, upgraded mechanical system with new boiler and water heater, whole house water filtration system, new custom lighting in the kitchen and dining room, new Tesla car charger in the garage, a new instant hot water heater and a brand new front door. In addition, the gorgeous kitchen was completely remodeled in 2020 with custom cabinets from Animas Kitchen and Bath, quartz countertops and high end appliances from Bosch and Jenn-Air. Also in 2020, new flooring was installed throughout the home with in-floor radiant heat added to the whole upstairs including all three bedrooms. The main living area of the home has large south facing windows that flood the kitchen, dining and living rooms with tons of warm, natural light. An impressive floor to ceiling natural stone fireplace with a wood burning stove insert provides comfortable heat with maximum efficiency. Upstairs are two large bedrooms that share a generous bathroom with a duel sink vanity and large tub and shower. Also upstairs is the comfortable primary suite which has a private deck, a huge walk-in closet and a remodeled bathroom with custom cabinetry, double vanity and walk-in shower. Downstairs you will find two additional large living areas separated by a red brick fireplace with an efficient pellet stove insert. Currently being used as a music room, office and a fitness room, the area also doubles as private guest quarters with a built-in Murphy Bed, a ¾ bath and large sauna. There is an impressive amount of storage with a two car garage and a carport, a large permanent shed in the side yard and tons of closet and cabinet space throughout the home. A giant utility room serves as a laundry, mechanical and workshop and still has plenty of space for all your bikes and gear and there is also a hobby/craft room, both with direct access to the backyard. The backyard is secured by a new steel fence that is perfect for your pets and gatherings with friends and family around the firepit. A staircase takes you up to the large recently repainted deck with great southerly views and is also accessed from the kitchen/dining area. Utility bills are minimal with the massive solar system and passive solar gain from the many large south facing windows. This home is truly turnkey with almost every aspect of the property recently replaced or remodeled.
Zillow last checked: 8 hours ago
Listing updated: March 17, 2025 at 09:14am
Listed by:
Bruce Campbell 970-769-6479,
Coldwell Banker Mountain Properties
Bought with:
Brooke Phillips
Legacy Properties West Sotheby's Int. Realty
Source: CREN,MLS#: 820935
Facts & features
Interior
Bedrooms & bathrooms
- Bedrooms: 3
- Bathrooms: 3
- Full bathrooms: 1
- 3/4 bathrooms: 2
Primary bedroom
- Level: Upper
Dining room
- Features: Separate Dining
Cooling
- Ceiling Fan(s)
Appliances
- Included: Range Top, Refrigerator, Dishwasher, Washer, Dryer, Microwave, Oven-Wall
- Laundry: W/D Hookup
Features
- Cathedral Ceiling(s), Ceiling Fan(s), Vaulted Ceiling(s), Pantry, Walk-In Closet(s), Sauna, Fitness Room, Game Room, Mud Room
- Flooring: Carpet-Partial, Laminate
- Windows: Window Coverings
- Basement: Finished
- Has fireplace: Yes
- Fireplace features: Blower Fan, Basement, Living Room, Wood Burning Stove, Pellet Stove, Wood Stove
Interior area
- Total structure area: 3,313
- Total interior livable area: 3,313 sqft
Property
Parking
- Total spaces: 3
- Parking features: Attached Garage, Garage Door Opener
- Attached garage spaces: 2
- Carport spaces: 1
- Covered spaces: 3
Features
- Levels: Two,Split-Level
- Stories: 2
- Patio & porch: Deck
- Has view: Yes
- View description: Mountain(s)
Lot
- Size: 1.50 Acres
- Features: Wooded, Corner Lot
Details
- Additional structures: Shed(s), Shed/Storage
- Parcel number: 567108204004
- Zoning description: Residential Single Family
- Horses can be raised: Yes
Construction
Type & style
- Home type: SingleFamily
- Architectural style: Contemporary
- Property subtype: Stick Built
Materials
- Wood Frame, Concrete
- Foundation: Slab
- Roof: Metal
Condition
- New construction: No
- Year built: 1977
Utilities & green energy
- Sewer: Septic Tank
- Water: Central Water
- Utilities for property: Electricity Connected, Internet, Phone - Cell Reception, Propane-Tank Leased
Community & neighborhood
Location
- Region: Durango
- Subdivision: Florida River
Other
Other facts
- Road surface type: Paved, Gravel
Price history
| Date | Event | Price |
|---|---|---|
| 3/14/2025 | Sold | $1,069,000+1.9%$323/sqft |
Source: | ||
| 2/8/2025 | Contingent | $1,049,000$317/sqft |
Source: | ||
| 2/4/2025 | Listed for sale | $1,049,000+13.4%$317/sqft |
Source: | ||
| 10/1/2024 | Listing removed | $924,900+0.5%$279/sqft |
Source: | ||
| 3/3/2022 | Listing removed | -- |
Source: | ||
Public tax history
| Year | Property taxes | Tax assessment |
|---|---|---|
| 2025 | $2,939 +16.6% | $71,220 +12.8% |
| 2024 | $2,520 +28.3% | $63,150 -3.6% |
| 2023 | $1,965 -0.6% | $65,510 +42.8% |
Find assessor info on the county website
Neighborhood: 81301
Nearby schools
GreatSchools rating
- 5/10Riverview Elementary SchoolGrades: PK-5Distance: 5 mi
- 6/10Miller Middle SchoolGrades: 6-8Distance: 5.8 mi
- 9/10Durango High SchoolGrades: 9-12Distance: 5.7 mi
Schools provided by the listing agent
- Elementary: Riverview K-5
- Middle: Miller 6-8
- High: Durango 9-12
Source: CREN. This data may not be complete. We recommend contacting the local school district to confirm school assignments for this home.
Get pre-qualified for a loan
At Zillow Home Loans, we can pre-qualify you in as little as 5 minutes with no impact to your credit score.An equal housing lender. NMLS #10287.

