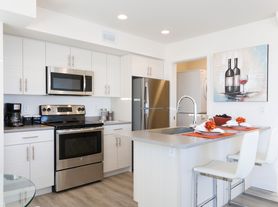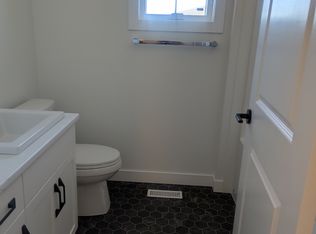17-200 Skyline Drive - 1
Modern 3-Bedroom Condo in Prairie Point!
Located at 17-200 Skyline Dr
- 3 bedrooms
- 2 full bathrooms and 1 half bathroom
- Single garage plus additional plug in parking!
- In-suite laundry!
- Central air conditioning!
- Partial unfinished basement
- Unfenced backyard
- Big grocery stores like Save on Foods, Costco and Walmart all just a 5-10 minute drive from the home!
- Nearby many restaurants and amenities in Bridgewater Center and along Kenaston Blvd!
- Short drive to South Pointe School and Bairdmore School
- 5 min walk to bus stops
- In the summers, you can take a nice stroll to the Bridgewater Trails Fountain and Esker Park Basketball Court!
- Dogs under 30 pounds permitted with a full months rent deposit
- Tenant responsible for all utilities
- Non-smoking unit
- Unfurnished unit
**Please note that we will never ask for money upfront for booking a viewing and we do not charge an application fee**
Rent is $2,295.00 per month with applied discounts.
Tenant pays all utilities (cost is dependent on resident's usage).
Available immediately on a year-long term.
Half month's security deposit is required.
The property will come unfurnished.
Tenant Application Requirements:
* Must show proof of income
* Must provide previous landlord and employers' references
* If first time renter, a guarantor is required in the application
For inquiries please contact either of the following:
To book a viewing visit: https
bookings.
Professionally managed by Canopy mgmt Property Managers
Townhouse for rent
C$2,295/mo
200 Skyline Dr #17, Winnipeg, MB R3Y 2A3
3beds
1,290sqft
Price may not include required fees and charges.
Townhouse
Available now
Small dogs OK
-- A/C
-- Laundry
2 Parking spaces parking
-- Heating
What's special
In-suite laundryCentral air conditioningUnfinished basementUnfenced backyard
- 50 days |
- -- |
- -- |
Travel times
Looking to buy when your lease ends?
With a 6% savings match, a first-time homebuyer savings account is designed to help you reach your down payment goals faster.
Offer exclusive to Foyer+; Terms apply. Details on landing page.
Facts & features
Interior
Bedrooms & bathrooms
- Bedrooms: 3
- Bathrooms: 2
- Full bathrooms: 2
Interior area
- Total interior livable area: 1,290 sqft
Property
Parking
- Total spaces: 2
- Details: Contact manager
Features
- Exterior features: No Utilities included in rent
Construction
Type & style
- Home type: Townhouse
- Property subtype: Townhouse
Building
Management
- Pets allowed: Yes
Community & HOA
Location
- Region: Winnipeg
Financial & listing details
- Lease term: Contact For Details
Price history
| Date | Event | Price |
|---|---|---|
| 10/24/2025 | Price change | C$2,295-4.2%C$2/sqft |
Source: Zillow Rentals | ||
| 9/30/2025 | Price change | C$2,395-4%C$2/sqft |
Source: Zillow Rentals | ||
| 9/5/2025 | Listed for rent | C$2,495C$2/sqft |
Source: Zillow Rentals | ||

