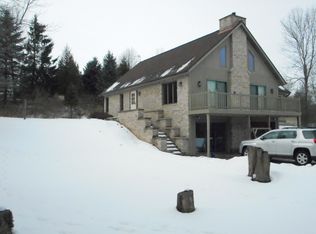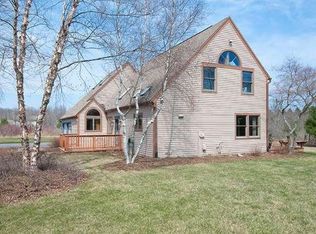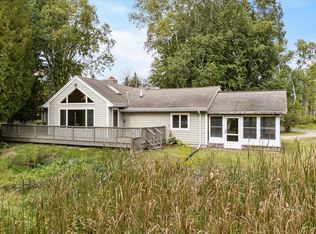Closed
$499,000
200 Silver Beach ROAD, Cedar Grove, WI 53013
3beds
2,500sqft
Single Family Residence
Built in 1991
1.5 Acres Lot
$543,300 Zestimate®
$200/sqft
$3,391 Estimated rent
Home value
$543,300
$467,000 - $636,000
$3,391/mo
Zestimate® history
Loading...
Owner options
Explore your selling options
What's special
Welcome to your 3 bed, 3 full bath private oasis steps away from the shores of Lake Michigan, set on 1.5 acres of, private landscape!Step inside to discover vaulted ceilings, creating an airy and open ambiance in the family room, complete with a cozy wood-burning fireplace with open concept kitchen. Enjoy the sunrise on the east-facing full balcony or retreat to the sunroom for a moment of relaxation. The main level primary suite boasts spaciousness, featuring a marble double vanity and soaking tub. Loft bedroom with its own en-suite bath is perfect for guests. Lower-level walkout entry provides versatility, serving as an office space. Storage and hobby enthusiasts will delight in the attached 1-car garage and detached garage, complete with a workshop and walk-up loft.
Zillow last checked: 8 hours ago
Listing updated: June 24, 2024 at 07:09am
Listed by:
Azure Hevesy 414-614-9052,
Coldwell Banker Realty
Bought with:
Metromls Non
Source: WIREX MLS,MLS#: 1872231 Originating MLS: Metro MLS
Originating MLS: Metro MLS
Facts & features
Interior
Bedrooms & bathrooms
- Bedrooms: 3
- Bathrooms: 3
- Full bathrooms: 3
- Main level bedrooms: 1
Primary bedroom
- Level: Main
- Area: 196
- Dimensions: 14 x 14
Bedroom 2
- Level: Upper
- Area: 288
- Dimensions: 16 x 18
Bedroom 3
- Level: Lower
- Area: 325
- Dimensions: 13 x 25
Bathroom
- Features: Shower on Lower, Ceramic Tile, Dual Entry Off Master Bedroom, Whirlpool, Master Bedroom Bath, Shower Over Tub
Dining room
- Level: Main
- Area: 64
- Dimensions: 8 x 8
Kitchen
- Level: Main
- Area: 195
- Dimensions: 13 x 15
Living room
- Level: Main
- Area: 486
- Dimensions: 18 x 27
Office
- Level: Main
- Area: 180
- Dimensions: 12 x 15
Heating
- Electric, Natural Gas, In-floor, Radiant, Other, Radiant/Hot Water, Zoned
Cooling
- Other
Appliances
- Included: Cooktop, Dishwasher, Microwave, Range, Refrigerator, Water Softener
Features
- High Speed Internet, Cathedral/vaulted ceiling, Walk-In Closet(s), Kitchen Island
- Basement: 8'+ Ceiling,Block,Crawl Space,Finished,Full,Sump Pump,Walk-Out Access
Interior area
- Total structure area: 2,500
- Total interior livable area: 2,500 sqft
Property
Parking
- Total spaces: 1
- Parking features: Basement Access, Built-in under Home, Garage Door Opener, Attached, 1 Car
- Attached garage spaces: 1
Features
- Levels: Tri-Level
- Patio & porch: Deck, Patio
- Has spa: Yes
- Spa features: Bath
Lot
- Size: 1.50 Acres
Details
- Additional structures: Garden Shed
- Parcel number: 020071100900
- Zoning: RES
Construction
Type & style
- Home type: SingleFamily
- Architectural style: A-Frame
- Property subtype: Single Family Residence
Materials
- Brick, Brick/Stone, Wood Siding
Condition
- 21+ Years
- New construction: No
- Year built: 1991
Utilities & green energy
- Sewer: Septic Tank, Mound Septic
- Water: Well
- Utilities for property: Cable Available
Community & neighborhood
Location
- Region: Cedar Grove
- Municipality: Belgium
Price history
| Date | Event | Price |
|---|---|---|
| 6/21/2024 | Sold | $499,000$200/sqft |
Source: | ||
| 6/12/2024 | Pending sale | $499,000$200/sqft |
Source: | ||
| 5/15/2024 | Contingent | $499,000$200/sqft |
Source: | ||
| 5/4/2024 | Listed for sale | $499,000+13.4%$200/sqft |
Source: | ||
| 3/28/2022 | Sold | $440,000-8.3%$176/sqft |
Source: | ||
Public tax history
| Year | Property taxes | Tax assessment |
|---|---|---|
| 2024 | $3,134 +6.4% | $316,900 |
| 2023 | $2,946 +7.1% | $316,900 +4.8% |
| 2022 | $2,751 -1.5% | $302,400 |
Find assessor info on the county website
Neighborhood: 53013
Nearby schools
GreatSchools rating
- 8/10Cedar Grove-Belgium Elementary SchoolGrades: PK-4Distance: 4.3 mi
- 10/10Cedar Grove-Belgium Middle SchoolGrades: 5-8Distance: 4.3 mi
- 9/10Cedar Grove-Belgium High SchoolGrades: 9-12Distance: 4.5 mi
Schools provided by the listing agent
- Elementary: Cedar Grove-Belgium
- Middle: Cedar Grove-Belgium
- High: Cedar Grove-Belgium
- District: Cedar Grove-Belgium Area
Source: WIREX MLS. This data may not be complete. We recommend contacting the local school district to confirm school assignments for this home.

Get pre-qualified for a loan
At Zillow Home Loans, we can pre-qualify you in as little as 5 minutes with no impact to your credit score.An equal housing lender. NMLS #10287.
Sell for more on Zillow
Get a free Zillow Showcase℠ listing and you could sell for .
$543,300
2% more+ $10,866
With Zillow Showcase(estimated)
$554,166

