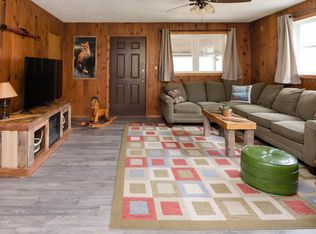Sold for $317,000
$317,000
200 Shultz Rd, Danville, PA 17821
4beds
1,536sqft
Single Family Residence
Built in 1987
2.44 Acres Lot
$363,800 Zestimate®
$206/sqft
$1,986 Estimated rent
Home value
$363,800
$346,000 - $382,000
$1,986/mo
Zestimate® history
Loading...
Owner options
Explore your selling options
What's special
What an opportunity! This 4 bedroom cape sits on 2.4+ acres with beautiful views. The home has been completely renovated including custom kitchen with quartz counter tops and new appliances, custom bathroom with double vanity, central air, finished lower level with family room, wood stove, laundry room and exercise space, 2 car garage, covered rear porch, and private rear yard. Such an incredible home!
Zillow last checked: 8 hours ago
Listing updated: April 19, 2023 at 12:33pm
Listed by:
KRISTIN MIKITA PFLEEGOR 570-784-4499,
PRO Real Estate Services, Inc.
Bought with:
REBEKA BRYNN PEALER, RS328704
EXP Realty, LLC
ROBERT F BERTRAM, RS219288L
EXP Realty, LLC
Source: CSVBOR,MLS#: 20-93310
Facts & features
Interior
Bedrooms & bathrooms
- Bedrooms: 4
- Bathrooms: 2
- Full bathrooms: 1
- 3/4 bathrooms: 1
- Main level bedrooms: 2
Primary bedroom
- Description: laminate flooring
- Level: First
- Area: 165 Square Feet
- Dimensions: 11.00 x 15.00
Bedroom 2
- Description: laminate flooring
- Level: First
- Area: 121 Square Feet
- Dimensions: 11.00 x 11.00
Bedroom 3
- Description: laminate flooring
- Level: Second
- Area: 216 Square Feet
- Dimensions: 12.00 x 18.00
Bedroom 4
- Description: laminate flooring
- Level: Second
- Area: 126 Square Feet
- Dimensions: 9.00 x 14.00
Bathroom
- Description: custom tile/shiplap/dbl vanity
- Level: First
Bathroom
- Description: freshly updated
- Level: Second
Dining room
- Description: eat-in kitchen
- Level: First
Family room
- Description: laminate/blt.in/woodstove
- Level: Basement
- Area: 427.01 Square Feet
- Dimensions: 20.83 x 20.50
Kitchen
- Description: custom cabinetry, quartz counter tops, new appl.
- Level: First
- Area: 187 Square Feet
- Dimensions: 11.00 x 17.00
Laundry
- Description: laminate flooring
- Level: Basement
- Area: 49.5 Square Feet
- Dimensions: 9.00 x 5.50
Living room
- Description: laminate flooring
- Level: First
- Area: 198 Square Feet
- Dimensions: 11.00 x 18.00
Rec room
- Description: gym space/floor mats
- Level: Basement
- Area: 303.11 Square Feet
- Dimensions: 17.83 x 17.00
Heating
- Ductless
Cooling
- Ductless
Appliances
- Included: Dishwasher, Microwave, Refrigerator, Stove/Range, Wood Stove
- Laundry: Laundry Hookup
Features
- Ceiling Fan(s)
- Basement: Block,Heated,Exterior Entry
Interior area
- Total structure area: 1,536
- Total interior livable area: 1,536 sqft
- Finished area above ground: 1,536
- Finished area below ground: 800
Property
Parking
- Total spaces: 2
- Parking features: 2 Car, Garage Door Opener
- Has attached garage: Yes
Lot
- Size: 2.44 Acres
- Dimensions: 2.436 acres
- Topography: No
Details
- Parcel number: 103742
- Zoning: A-CR
Construction
Type & style
- Home type: SingleFamily
- Architectural style: Cape Cod
- Property subtype: Single Family Residence
Materials
- Block
- Foundation: None
- Roof: Asphalt
Condition
- Year built: 1987
Utilities & green energy
- Sewer: On Site
- Water: Well
Community & neighborhood
Community
- Community features: Paved Streets, View
Location
- Region: Danville
- Subdivision: 0-None
HOA & financial
HOA
- Has HOA: No
Price history
| Date | Event | Price |
|---|---|---|
| 4/19/2023 | Sold | $317,000+7.5%$206/sqft |
Source: CSVBOR #20-93310 Report a problem | ||
| 2/28/2023 | Contingent | $295,000$192/sqft |
Source: CSVBOR #20-93310 Report a problem | ||
| 2/24/2023 | Listed for sale | $295,000+43.9%$192/sqft |
Source: CSVBOR #20-93310 Report a problem | ||
| 6/15/2018 | Sold | $205,000+2.5%$133/sqft |
Source: CSVBOR #20-75404 Report a problem | ||
| 5/1/2018 | Listed for sale | $200,000+5.3%$130/sqft |
Source: CENTURY 21 Covered Bridges Realty, Inc. #20-75404 Report a problem | ||
Public tax history
| Year | Property taxes | Tax assessment |
|---|---|---|
| 2025 | $2,360 +1.4% | $139,500 |
| 2024 | $2,326 +2% | $139,500 |
| 2023 | $2,279 | $139,500 |
Find assessor info on the county website
Neighborhood: 17821
Nearby schools
GreatSchools rating
- 7/10Liberty-Valley El SchoolGrades: 3-5Distance: 6.3 mi
- 7/10Danville Area Middle SchoolGrades: 6-8Distance: 6.3 mi
- 7/10Danville Area Senior High SchoolGrades: 9-12Distance: 6.5 mi
Schools provided by the listing agent
- District: Danville
Source: CSVBOR. This data may not be complete. We recommend contacting the local school district to confirm school assignments for this home.
Get pre-qualified for a loan
At Zillow Home Loans, we can pre-qualify you in as little as 5 minutes with no impact to your credit score.An equal housing lender. NMLS #10287.
