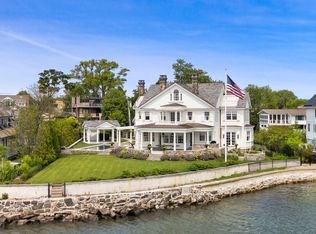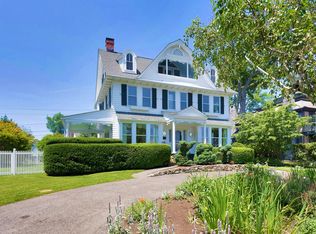Spectacular Waterfront Living in Lucas Point! Wake up to breathtaking sunrise views of Long Island Sound from this stunning Nantucket-style coastal retreat, nestled in the heart of sought-after Lucas Point. Just a short stroll to the private association beach, boat dock, and iconic Tod's Point, this home is your gateway to the ultimate Greenwich lifestyle. Thoughtfully designed for both relaxed living and grand entertaining, this home features expansive wraparound porchesperfect for summer gatherings, sunset cocktails, or cozy family evenings. Inside, a sun-filled open-concept kitchen and family room seamlessly flow into elegant formal living spaces and a private home office. A charming butler's pantry and an additional study room off the kitchen add both function and flexibility. Upstairs, the luxurious primary suite boasts a private deck with panoramic water views your personal sanctuary, with heated bathroom floors and steam room shower. Four additional spacious bedrooms, a laundry room, and a versatile bonus room (ideal as a second office or media room) offer comfort and convenience for every member of the household. A covered breezeway connects to the two-car garage, enhancing both curb appeal and year-round practicality. Recent upgrades include refreshed driveways, decks, and walkways. Plus, newly approved private dock application and approved pool application promise even more potential to personalize this dream home. Don't miss this rare opportunity to own waterfront in one of Greenwich's most coveted coastal neighborhoods!
This property is off market, which means it's not currently listed for sale or rent on Zillow. This may be different from what's available on other websites or public sources.

