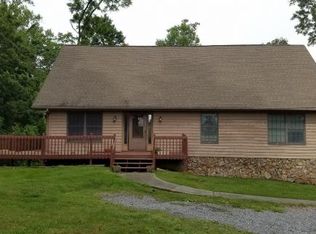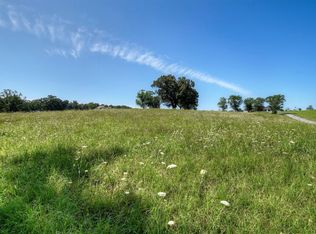Sold for $413,000
$413,000
200 Sherfey Rd, Jonesborough, TN 37659
4beds
2,358sqft
Single Family Residence, Residential
Built in 1993
1.16 Acres Lot
$420,300 Zestimate®
$175/sqft
$2,850 Estimated rent
Home value
$420,300
$349,000 - $504,000
$2,850/mo
Zestimate® history
Loading...
Owner options
Explore your selling options
What's special
Looking for country living but with the convenience of being just minutes from I-26? This one is for you! This home has many updates and sits in a great location. As you enter the front door to the living room, you are greeted with the lovely new LVP flooring and a custom shiplap wall with built in electric fireplace. The large eat-in kitchen has newer appliances, new sink and faucet, a handmade walnut island, and plenty of space for a dining table. The main level also holds 2 of the bedrooms including the primary suite, along with a laundry room and a half bath for guests. Upstairs you will find 2 more bedrooms and a full bath. The basement provides tons of storage, but also includes another bedroom and bathroom that could easily be finished out and used as an in-law suite with separate access making this home a 5 bedroom 3.5 bath! This could be an income opportunity as an Airbnb as well. The deck wraps around 3 sides of the home and makes for a great entertaining space overlooking the yard. The large wooded lot offers privacy and a lovely country setting. Enjoy evenings relaxing by the fire pit and mornings on the back deck with a cup of coffee. Contact your Realtor to schedule a private showing today!
Zillow last checked: 8 hours ago
Listing updated: May 29, 2025 at 10:34am
Listed by:
Emily Massengill 423-202-8932,
A Team Real Estate Professionals
Bought with:
Jim Griffin, 310406
LPT Realty - Griffin Home Group
Sonja Thompson, 349819
LPT Realty - Griffin Home Group
Source: TVRMLS,MLS#: 9977568
Facts & features
Interior
Bedrooms & bathrooms
- Bedrooms: 4
- Bathrooms: 4
- Full bathrooms: 3
- 1/2 bathrooms: 1
Primary bedroom
- Level: Lower
Heating
- Heat Pump
Cooling
- Heat Pump
Appliances
- Included: Dishwasher, Electric Range, Microwave, Refrigerator
- Laundry: Electric Dryer Hookup, Washer Hookup
Features
- Master Downstairs, Eat-in Kitchen, Kitchen Island, Walk-In Closet(s)
- Flooring: Carpet, Vinyl
- Basement: Exterior Entry,Full,Heated,Partially Finished,Unfinished,Workshop
- Fireplace features: See Remarks
Interior area
- Total structure area: 3,320
- Total interior livable area: 2,358 sqft
- Finished area below ground: 361
Property
Parking
- Parking features: Driveway, Attached
- Has attached garage: Yes
- Has uncovered spaces: Yes
Features
- Levels: Two
- Stories: 2
- Patio & porch: Deck, Front Porch, Wrap Around
Lot
- Size: 1.16 Acres
- Dimensions: 101 x 298 IRR
- Topography: Level, Rolling Slope
Details
- Parcel number: 027 005.03
- Zoning: Residential
Construction
Type & style
- Home type: SingleFamily
- Architectural style: Ranch
- Property subtype: Single Family Residence, Residential
Materials
- Wood Siding
- Roof: Shingle,See Remarks
Condition
- Above Average
- New construction: No
- Year built: 1993
Utilities & green energy
- Sewer: Septic Tank
- Water: Public
Community & neighborhood
Location
- Region: Jonesborough
- Subdivision: Not In Subdivision
Other
Other facts
- Listing terms: Cash,Conventional,FHA,USDA Loan,VA Loan
Price history
| Date | Event | Price |
|---|---|---|
| 5/12/2025 | Sold | $413,000-3.9%$175/sqft |
Source: TVRMLS #9977568 Report a problem | ||
| 3/24/2025 | Pending sale | $429,900$182/sqft |
Source: TVRMLS #9977568 Report a problem | ||
| 3/20/2025 | Listed for sale | $429,900+191.5%$182/sqft |
Source: TVRMLS #9977568 Report a problem | ||
| 10/1/2019 | Sold | $147,500-7.2%$63/sqft |
Source: TVRMLS #424522 Report a problem | ||
| 8/13/2019 | Pending sale | $159,000$67/sqft |
Source: Coldwell Banker Security Real Estate #424522 Report a problem | ||
Public tax history
| Year | Property taxes | Tax assessment |
|---|---|---|
| 2024 | $68 -20.5% | $4,000 |
| 2023 | $86 | $4,000 |
| 2022 | $86 | $4,000 |
Find assessor info on the county website
Neighborhood: 37659
Nearby schools
GreatSchools rating
- 7/10Ridgeview Elementary SchoolGrades: PK-8Distance: 1.6 mi
- 6/10Daniel Boone High SchoolGrades: 9-12Distance: 1.3 mi
- 2/10Washington County Adult High SchoolGrades: 9-12Distance: 7.8 mi
Schools provided by the listing agent
- Elementary: Ridgeview
- Middle: Ridgeview
- High: Daniel Boone
Source: TVRMLS. This data may not be complete. We recommend contacting the local school district to confirm school assignments for this home.

Get pre-qualified for a loan
At Zillow Home Loans, we can pre-qualify you in as little as 5 minutes with no impact to your credit score.An equal housing lender. NMLS #10287.

