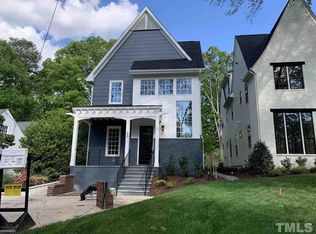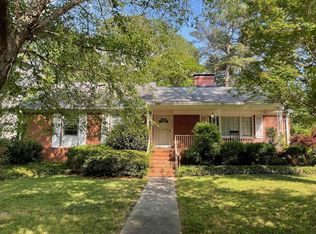Stellar new construction by Hayes Barton Homes combined with award winning architect Frazier Home Designs blow these homes past any of the competition. All three homes have 10 1/2ft ceilings downstairs with 9 1/2ft ceilings on the second, detached single car garages with ample backyards (230' plus deep lots). These homes have entirely different floor plans and charming flow...Walk to Hillsborough Street with unlimited dining, entertaining and shopping possibilities.
This property is off market, which means it's not currently listed for sale or rent on Zillow. This may be different from what's available on other websites or public sources.

