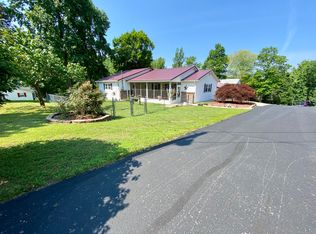Sold for $310,000 on 09/08/23
$310,000
200 Shearer Rd, Monticello, KY 42633
3beds
2,378sqft
Single Family Residence
Built in 2004
1.34 Acres Lot
$339,700 Zestimate®
$130/sqft
$2,033 Estimated rent
Home value
$339,700
$319,000 - $360,000
$2,033/mo
Zestimate® history
Loading...
Owner options
Explore your selling options
What's special
Beautiful wood siding home located in the Scenic Lake Cumberland subdivision close to Fall Creek Recreational Area and Conley Bottom Resort. This home sits on a spacious 1.34 acres with beautiful trees for a peaceful shaded environment but plenty of sunlight for pools/gardens and all types of outdoor activities. This home has cedar lined closets ample and spacious room in the bedroom.
This home has a large wrap 3/4 around decking for enjoying view all year long.
This is an open concept floor plan. Rooms for lots of spacious family gatherings.
There is a 2 car garage in the unfinished basement. There is also a covered carport down low 28'x28'. Lots of room for cars/atv/golf carts and lake toys. There is also a 1 car wooden garage/shed down low for parking your boat/mower and other items.. Price Reduced!!!!! Motivated Seller!
Zillow last checked: 8 hours ago
Listing updated: August 28, 2025 at 10:43pm
Listed by:
L Annie Cooper 606-307-7200,
Re/Max Country Lakes,
Lisa D Lowe 606-307-0066,
Re/Max Country Lakes
Bought with:
L Annie Cooper, 266344
Re/Max Country Lakes
Source: Imagine MLS,MLS#: 23009668
Facts & features
Interior
Bedrooms & bathrooms
- Bedrooms: 3
- Bathrooms: 3
- Full bathrooms: 2
- 1/2 bathrooms: 1
Primary bedroom
- Level: First
Bedroom 1
- Description: small bedroom no closet
- Level: Second
Bedroom 2
- Description: large spacious bedroom with ample closet space
- Level: Second
Bathroom 1
- Description: Full Bath, Primary bath
- Level: First
Bathroom 2
- Description: Full Bath
- Level: Second
Bathroom 3
- Description: Half Bath, 1/2 bath in unfinished basement
- Level: Lower
Bonus room
- Level: Second
Dining room
- Description: Large dining area with ample room for a family
- Level: First
Dining room
- Description: Large dining area with ample room for a family
- Level: First
Kitchen
- Level: First
Living room
- Level: First
Living room
- Level: First
Other
- Level: Lower
Other
- Level: Lower
Recreation room
- Description: Large spacious room for extra dining/family room
- Level: First
Recreation room
- Description: Large spacious room for extra dining/family room
- Level: First
Utility room
- Level: Lower
Heating
- Heat Pump, Propane Tank Leased
Cooling
- Heat Pump
Appliances
- Included: Dishwasher, Refrigerator, Cooktop, Oven
- Laundry: Electric Dryer Hookup, Washer Hookup
Features
- Master Downstairs, Walk-In Closet(s), Ceiling Fan(s)
- Flooring: Carpet, Hardwood, Tile
- Doors: Storm Door(s)
- Windows: Window Treatments, Blinds
- Basement: Concrete,Unfinished
- Has fireplace: Yes
- Fireplace features: Gas Log
Interior area
- Total structure area: 2,378
- Total interior livable area: 2,378 sqft
- Finished area above ground: 2,378
- Finished area below ground: 0
Property
Parking
- Total spaces: 3
- Parking features: Basement, Detached Garage, Driveway, Garage Faces Rear
- Garage spaces: 3
- Has carport: Yes
- Has uncovered spaces: Yes
Features
- Levels: One and One Half
- Patio & porch: Deck
- Has view: Yes
- View description: Rural, Trees/Woods, Neighborhood
Lot
- Size: 1.34 Acres
Details
- Parcel number: 0485006005.00
Construction
Type & style
- Home type: SingleFamily
- Architectural style: Craftsman
- Property subtype: Single Family Residence
Materials
- Vinyl Siding, Wood Siding
- Foundation: Concrete Perimeter
- Roof: Metal
Condition
- New construction: No
- Year built: 2004
Utilities & green energy
- Sewer: Septic Tank
- Water: Public
- Utilities for property: Electricity Connected, Natural Gas Not Available, Water Connected, Propane Connected
Community & neighborhood
Location
- Region: Monticello
- Subdivision: Scenic Lake Cumberland
Price history
| Date | Event | Price |
|---|---|---|
| 9/8/2023 | Sold | $310,000-4.6%$130/sqft |
Source: | ||
| 7/27/2023 | Pending sale | $325,000$137/sqft |
Source: | ||
| 7/2/2023 | Contingent | $325,000$137/sqft |
Source: | ||
| 6/27/2023 | Price change | $325,000-4.4%$137/sqft |
Source: | ||
| 5/26/2023 | Listed for sale | $340,000-6.8%$143/sqft |
Source: | ||
Public tax history
| Year | Property taxes | Tax assessment |
|---|---|---|
| 2022 | $1,452 -0.7% | $193,000 |
| 2021 | $1,463 -1.9% | $193,000 |
| 2020 | $1,491 -0.1% | $193,000 |
Find assessor info on the county website
Neighborhood: 42633
Nearby schools
GreatSchools rating
- NABell Elementary SchoolGrades: 1-2Distance: 8.8 mi
- 5/10Wayne County Middle SchoolGrades: 6-8Distance: 9.1 mi
- 5/10Wayne County High SchoolGrades: 9-12Distance: 8.8 mi
Schools provided by the listing agent
- Elementary: Wayne Co
- Middle: Wayne Co
- High: Wayne Co
Source: Imagine MLS. This data may not be complete. We recommend contacting the local school district to confirm school assignments for this home.

Get pre-qualified for a loan
At Zillow Home Loans, we can pre-qualify you in as little as 5 minutes with no impact to your credit score.An equal housing lender. NMLS #10287.
