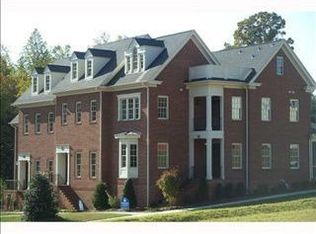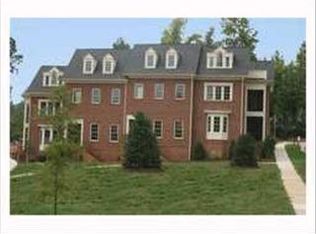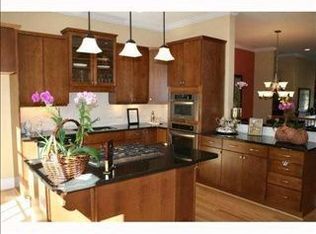Sold for $575,000 on 03/24/23
$575,000
200 Sharp St, Chapel Hill, NC 27516
3beds
2,824sqft
Townhouse, Residential
Built in 2008
2,613.6 Square Feet Lot
$612,400 Zestimate®
$204/sqft
$2,832 Estimated rent
Home value
$612,400
$582,000 - $643,000
$2,832/mo
Zestimate® history
Loading...
Owner options
Explore your selling options
What's special
Impeccably maintained, high-quality, energy star certified, end-unit townhome in Winmore. The solid wood entry door makes a beautiful impression. You can’t miss the incredible dining room with beautiful light and moldings, the hardwood floors throughout the first floor, on the stairs and in the hallways. There is a lovely gourmet kitchen that opens to the family room with a gas fireplace. There are three bedrooms, a fantastic owners suite with a jetted tub and separate shower, an office and an all important flex space. Enjoy the balcony off the office and the screened porch, the large front yard, the neighborhood pool and playgrounds and the walking trails. Winmore fosters a wonderful neighborhood with food truck nights and so much more.
Zillow last checked: 8 hours ago
Listing updated: February 17, 2025 at 06:15pm
Listed by:
Jodi Bakst 919-697-5014,
Real Estate Experts
Bought with:
Shelby Bishop
Inhabit Real Estate
Source: Doorify MLS,MLS#: 2495479
Facts & features
Interior
Bedrooms & bathrooms
- Bedrooms: 3
- Bathrooms: 4
- Full bathrooms: 3
- 1/2 bathrooms: 1
Heating
- Floor Furnace, Natural Gas
Cooling
- Gas, Zoned
Appliances
- Included: Dryer, ENERGY STAR Qualified Appliances, Gas Cooktop, Gas Water Heater, Microwave, Plumbed For Ice Maker, Range Hood, Self Cleaning Oven, Oven, Washer
- Laundry: Laundry Room, Main Level
Features
- Bookcases, Ceiling Fan(s), Entrance Foyer, Granite Counters, High Ceilings, High Speed Internet, Pantry, Shower Only, Walk-In Shower, Water Closet, Whirlpool Tub
- Flooring: Carpet, Hardwood, Tile
- Basement: Crawl Space
- Number of fireplaces: 1
- Fireplace features: Family Room, Gas Log
- Common walls with other units/homes: End Unit
Interior area
- Total structure area: 2,824
- Total interior livable area: 2,824 sqft
- Finished area above ground: 2,824
- Finished area below ground: 0
Property
Parking
- Total spaces: 2
- Parking features: Garage, Garage Door Opener
- Garage spaces: 2
Features
- Levels: Three Or More
- Stories: 3
- Patio & porch: Porch, Screened
- Exterior features: Balcony, Rain Gutters
- Pool features: Community
- Has view: Yes
Lot
- Size: 2,613 sqft
- Dimensions: 33 x 90
- Features: Corner Lot
Details
- Parcel number: 9779388608
- Zoning: Res
Construction
Type & style
- Home type: Townhouse
- Architectural style: Transitional
- Property subtype: Townhouse, Residential
- Attached to another structure: Yes
Materials
- Brick, Radiant Barrier
Condition
- New construction: No
- Year built: 2008
Details
- Builder name: Kovens
Utilities & green energy
- Sewer: Public Sewer
- Water: Public
- Utilities for property: Cable Available
Green energy
- Energy efficient items: Thermostat
Community & neighborhood
Community
- Community features: Playground, Pool, Street Lights
Location
- Region: Chapel Hill
- Subdivision: Winmore
HOA & financial
HOA
- Has HOA: Yes
- HOA fee: $833 quarterly
- Amenities included: Clubhouse, Pool, Trail(s)
- Services included: Maintenance Grounds, Maintenance Structure, Storm Water Maintenance
Other financial information
- Additional fee information: Second HOA Fee $395.46 Quarterly
Price history
| Date | Event | Price |
|---|---|---|
| 3/24/2023 | Sold | $575,000$204/sqft |
Source: | ||
| 2/23/2023 | Contingent | $575,000$204/sqft |
Source: | ||
| 2/17/2023 | Listed for sale | $575,000+15%$204/sqft |
Source: | ||
| 10/8/2021 | Listing removed | -- |
Source: | ||
| 9/26/2021 | Pending sale | $499,900$177/sqft |
Source: | ||
Public tax history
| Year | Property taxes | Tax assessment |
|---|---|---|
| 2025 | $7,843 +15.6% | $562,700 +43.1% |
| 2024 | $6,786 +1.7% | $393,200 |
| 2023 | $6,671 +1.1% | $393,200 |
Find assessor info on the county website
Neighborhood: 27516
Nearby schools
GreatSchools rating
- 6/10Elizabeth Seawell Elementary SchoolGrades: PK-5Distance: 0.6 mi
- 8/10R D And Euzelle Smith Middle SchoolGrades: 6-8Distance: 0.6 mi
- 9/10Chapel Hill High SchoolGrades: 9-12Distance: 0.6 mi
Schools provided by the listing agent
- Elementary: CH/Carrboro - Seawell
- Middle: CH/Carrboro - Smith
- High: CH/Carrboro - Chapel Hill
Source: Doorify MLS. This data may not be complete. We recommend contacting the local school district to confirm school assignments for this home.
Get a cash offer in 3 minutes
Find out how much your home could sell for in as little as 3 minutes with a no-obligation cash offer.
Estimated market value
$612,400
Get a cash offer in 3 minutes
Find out how much your home could sell for in as little as 3 minutes with a no-obligation cash offer.
Estimated market value
$612,400


