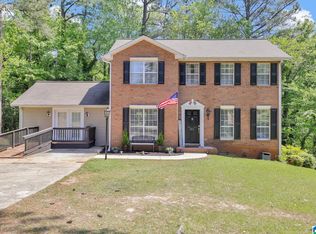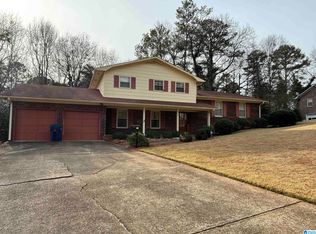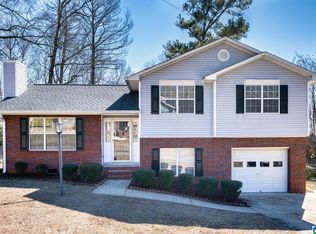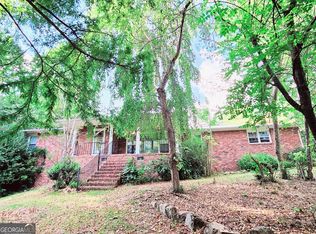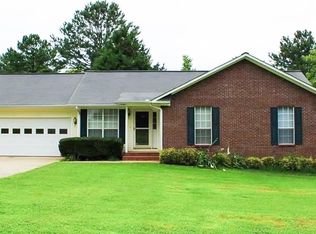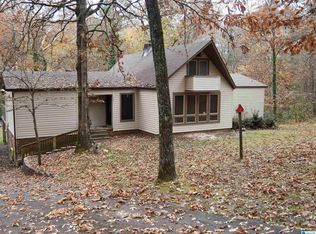Welcome to this beautiful home that is inviting to all! With 3 bedrooms and 2 bathrooms, it is perfect for a family or for a first time home buyer. Stainless steel appliances, granite countertop, and a pantry for essential storage space in the kitchen. Covered patio for enjoying the view of the city from your own yard. You will also notice a fenced in backyard for your furry friends or your children to have their own space to run and enjoy the Alabama weather. All of this and is located on a corner lot in a convenient location making it easy to make it to Anniston, Oxford, and Jacksonville shopping areas along with just a few minutes from I-20 just in case you wanted to go a little further for your shopping needs. Come in and notice the care and upgrades in this gorgeous home. Breathtaking from the first look! Definitely a must see! Don't miss this one!
For sale
Price cut: $10K (11/18)
$219,900
200 Shamrock Rd, Anniston, AL 36207
3beds
1,612sqft
Est.:
Single Family Residence
Built in 1966
0.52 Acres Lot
$-- Zestimate®
$136/sqft
$-- HOA
What's special
- 221 days |
- 1,164 |
- 56 |
Zillow last checked: 8 hours ago
Listing updated: February 04, 2026 at 05:31pm
Listed by:
Gina Kiker 256-239-5183,
KW Realty Group
Source: GALMLS,MLS#: 21423898
Tour with a local agent
Facts & features
Interior
Bedrooms & bathrooms
- Bedrooms: 3
- Bathrooms: 2
- Full bathrooms: 2
Rooms
- Room types: Bedroom, Dining Room, Bathroom, Great Room, Kitchen, Master Bathroom, Master Bedroom
Primary bedroom
- Level: First
Bedroom 1
- Level: First
Bedroom 2
- Level: First
Primary bathroom
- Level: First
Bathroom 1
- Level: First
Dining room
- Level: First
Kitchen
- Features: Eat-in Kitchen, Pantry
- Level: First
Living room
- Level: First
Basement
- Area: 0
Heating
- Central, Electric
Cooling
- Central Air, Electric, Ceiling Fan(s)
Appliances
- Included: Dishwasher, Microwave, Stainless Steel Appliance(s), Stove-Electric, Electric Water Heater
- Laundry: Electric Dryer Hookup, Washer Hookup, Main Level, Laundry Room, Laundry (ROOM), Yes
Features
- Double Shower, Linen Closet, Tub/Shower Combo
- Flooring: Carpet, Hardwood, Tile
- Doors: French Doors
- Windows: Double Pane Windows
- Basement: Crawl Space
- Attic: Walk-up,Yes
- Number of fireplaces: 1
- Fireplace features: Brick (FIREPL), Great Room, Wood Burning
Interior area
- Total interior livable area: 1,612 sqft
- Finished area above ground: 1,612
- Finished area below ground: 0
Video & virtual tour
Property
Parking
- Total spaces: 2
- Parking features: Off Street
- Carport spaces: 2
Features
- Levels: One
- Stories: 1
- Patio & porch: Covered, Patio, Porch
- Pool features: None
- Fencing: Fenced
- Has view: Yes
- View description: City
- Waterfront features: No
Lot
- Size: 0.52 Acres
- Features: Corner Lot, Few Trees
Details
- Parcel number: 2102100004044.000
- Special conditions: N/A
Construction
Type & style
- Home type: SingleFamily
- Property subtype: Single Family Residence
Materials
- Brick
Condition
- Year built: 1966
Utilities & green energy
- Sewer: Septic Tank
- Water: Public
Community & HOA
Community
- Subdivision: Afton Brae
Location
- Region: Anniston
Financial & listing details
- Price per square foot: $136/sqft
- Tax assessed value: $138,380
- Annual tax amount: $662
- Price range: $219.9K - $219.9K
- Date on market: 7/3/2025
- Road surface type: Paved
Estimated market value
Not available
Estimated sales range
Not available
Not available
Price history
Price history
| Date | Event | Price |
|---|---|---|
| 1/31/2026 | Listed for sale | $219,900$136/sqft |
Source: | ||
| 1/29/2026 | Contingent | $219,900$136/sqft |
Source: | ||
| 11/18/2025 | Price change | $219,900-4.3%$136/sqft |
Source: | ||
| 8/31/2025 | Price change | $229,900-4.2%$143/sqft |
Source: | ||
| 7/7/2025 | Listed for sale | $239,900$149/sqft |
Source: | ||
Public tax history
Public tax history
| Year | Property taxes | Tax assessment |
|---|---|---|
| 2024 | $662 +12.2% | $13,840 +11.3% |
| 2023 | $590 | $12,440 |
| 2022 | $590 +19.6% | $12,440 +17.8% |
Find assessor info on the county website
BuyAbility℠ payment
Est. payment
$1,022/mo
Principal & interest
$853
Property taxes
$92
Home insurance
$77
Climate risks
Neighborhood: 36207
Nearby schools
GreatSchools rating
- 3/10Golden Springs Elementary SchoolGrades: 1-5Distance: 1.1 mi
- 3/10Anniston Middle SchoolGrades: 6-8Distance: 4.9 mi
- 2/10Anniston High SchoolGrades: 9-12Distance: 2.4 mi
Schools provided by the listing agent
- Elementary: Golden Springs
- Middle: Anniston
- High: Anniston
Source: GALMLS. This data may not be complete. We recommend contacting the local school district to confirm school assignments for this home.
- Loading
- Loading
