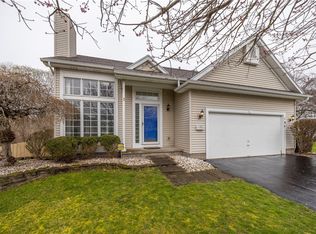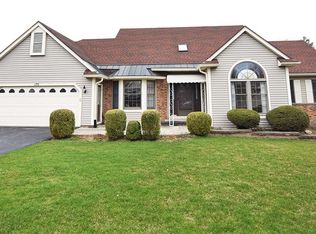Massive Open Floor Plan! 1994 built contemporary colonial offers 3 bedrooms & 2.5 baths! The kitchen, with giant island, white cabinets & stainless appliances, overlooks the whole 1st floor! It's an entertainers dream! Vaulted ceilings in the large living room and a 4 seasons sun room round off the 1st floor. The sun room is equipped with a brand new heating/cooling unit! Plus 1st floor laundry & half bath! Upstairs you will find 2 large bedrooms & a spa like master bath with whirlpool tub! Along with a FULLY finished walkout basement! You will find a 3rd bedroom & another full bath. A family room, with sliding glass leading to the backyard, rounds out the extra space the basement has to offer! From the deck you will be surround by the picturesque private yard with mature trees and a peaceful stream! Plenty of space for all your outdoor needs! Some of the many updates are some newer vinyl windows, a tank-less hot water heater, a HE furnace & central air! Don't miss this opportunity!
This property is off market, which means it's not currently listed for sale or rent on Zillow. This may be different from what's available on other websites or public sources.

