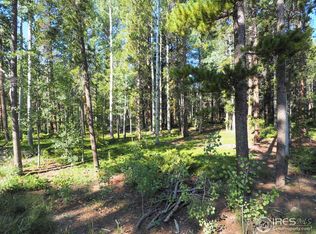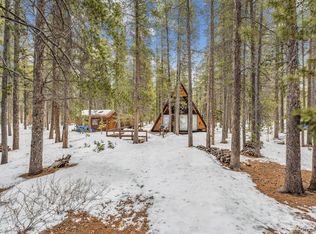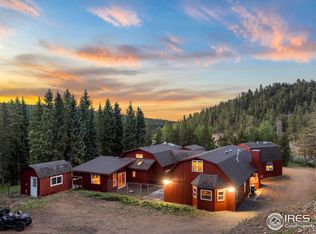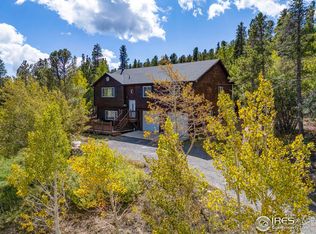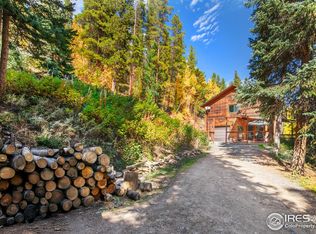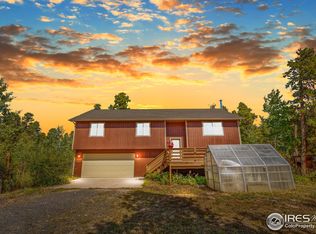$100k PRICE REDUCTION!! BEST VALUE ON THE MARKET - BRAND NEW CONSTRUCTION UNDER $300/SQUARE FOOT! Buyer still has time to choose tile! MAINTENANCE FREE living for decades to come, why settle for a property that needs work, when you can have THIS?! Located just 10 minutes from Nederland, and with National Forest access at the end of the road, this 3b/4b modern, mountain home with polished concrete floors and radiant in-floor heat throughout the home is quietly nestled in a small community has easy access to trails and all the adventures they have to offer. Unwind in the sun filled, Scandinavian inspired space, complete with professional kitchen appliances, walk in pantry, open living room/dining room, large Marvin windows and Thermatru doors, and soaring 10'+ ceilings throughout the home. Every bedroom has its own en-suite full bathroom and the primary bathroom suite includes a water closet, dual-head walk in shower, soaking tub, and oversized walk in closet. Included in the floor plan is a separate office as well as an additional flex room with it's own exterior door for a true work from home private space. With Hardie board exterior siding and metal skirting details, along with stunning timber accents, the exterior of the home requires little maintenance and is truly beautiful. Don't miss your chance to own a stunning, near maintenance free home in the mountains that basks in year round sun. This home was engineered to be emissions free with an air to water heat pump heating system and a high efficiency heat pump water heater. Be sure to review the additional property remarks for a list of future provisions that were designed with the home. PRIVATE/CREATIVE FINANCING AVAILABLE!
Accepting backups
Price cut: $101K (11/25)
$999,000
200 Severance Lodge Rd, Black Hawk, CO 80422
3beds
3,401sqft
Est.:
Residential-Detached, Residential
Built in 2025
0.75 Acres Lot
$-- Zestimate®
$294/sqft
$-- HOA
What's special
Metal skirting detailsWalk in pantryStunning timber accentsSoaking tubOversized walk in closetDual-head walk in showerProfessional kitchen appliances
- 111 days |
- 100 |
- 1 |
Zillow last checked: 8 hours ago
Listing updated: December 26, 2025 at 03:48pm
Listed by:
Jessica Fitzer 303-258-3686,
8z Real Estate
Source: IRES,MLS#: 1045274
Facts & features
Interior
Bedrooms & bathrooms
- Bedrooms: 3
- Bathrooms: 4
- Full bathrooms: 3
- 1/2 bathrooms: 1
- Main level bedrooms: 3
Primary bedroom
- Area: 240
- Dimensions: 16 x 15
Bedroom 2
- Area: 144
- Dimensions: 12 x 12
Bedroom 3
- Area: 144
- Dimensions: 12 x 12
Dining room
- Area: 270
- Dimensions: 15 x 18
Kitchen
- Area: 117
- Dimensions: 13 x 9
Living room
- Area: 342
- Dimensions: 19 x 18
Heating
- Heat Pump, Zoned, Radiant
Cooling
- Ceiling Fan(s)
Appliances
- Included: Electric Range/Oven, Self Cleaning Oven, Dishwasher, Refrigerator, Washer, Dryer, Microwave
- Laundry: Main Level
Features
- Study Area, Eat-in Kitchen, Separate Dining Room, Cathedral/Vaulted Ceilings, Open Floorplan, Pantry, Stain/Natural Trim, Walk-In Closet(s), High Ceilings, Open Floor Plan, Walk-in Closet, 9ft+ Ceilings
- Doors: French Doors
- Windows: Wood Frames, Double Pane Windows, Wood Windows
- Basement: None
- Has fireplace: No
- Fireplace features: None
Interior area
- Total structure area: 3,401
- Total interior livable area: 3,401 sqft
- Finished area above ground: 3,401
- Finished area below ground: 0
Video & virtual tour
Property
Parking
- Total spaces: 2
- Parking features: Oversized
- Attached garage spaces: 2
- Details: Garage Type: Attached
Accessibility
- Accessibility features: Accessible Doors, No Stairs, Main Floor Bath, Accessible Bedroom, Main Level Laundry
Features
- Stories: 1
Lot
- Size: 0.75 Acres
- Features: Unincorporated
Details
- Parcel number: R001925
- Zoning: RES
- Special conditions: Private Owner
Construction
Type & style
- Home type: SingleFamily
- Architectural style: Contemporary/Modern,Ranch
- Property subtype: Residential-Detached, Residential
Materials
- Wood/Frame
- Roof: Composition
Condition
- New Construction
- New construction: Yes
- Year built: 2025
Utilities & green energy
- Electric: Electric, United Power
- Sewer: Septic
- Water: Well, Household well
- Utilities for property: Electricity Available, Trash: One Way/Western
Green energy
- Energy efficient items: Southern Exposure, HVAC, Energy Rated
Community & HOA
Community
- Subdivision: 6/9
HOA
- Has HOA: No
Location
- Region: Black Hawk
Financial & listing details
- Price per square foot: $294/sqft
- Tax assessed value: $69,000
- Annual tax amount: $1,286
- Date on market: 10/8/2025
- Cumulative days on market: 222 days
- Listing terms: Cash,Conventional,FHA,VA Loan
- Electric utility on property: Yes
- Road surface type: Dirt
Estimated market value
Not available
Estimated sales range
Not available
Not available
Price history
Price history
| Date | Event | Price |
|---|---|---|
| 12/26/2025 | Pending sale | $999,000$294/sqft |
Source: | ||
| 11/25/2025 | Price change | $999,000-9.2%$294/sqft |
Source: | ||
| 7/24/2025 | Price change | $1,100,000-8.3%$323/sqft |
Source: | ||
| 6/22/2025 | Listed for sale | $1,200,000+1248.3%$353/sqft |
Source: | ||
| 3/7/2023 | Listing removed | -- |
Source: | ||
Public tax history
Public tax history
| Year | Property taxes | Tax assessment |
|---|---|---|
| 2024 | $1,276 +9.1% | $19,250 |
| 2023 | $1,169 +4.8% | $19,250 +20.2% |
| 2022 | $1,116 +4.5% | $16,010 |
Find assessor info on the county website
BuyAbility℠ payment
Est. payment
$5,282/mo
Principal & interest
$4741
Home insurance
$350
Property taxes
$191
Climate risks
Neighborhood: 80422
Nearby schools
GreatSchools rating
- 9/10Nederland Elementary SchoolGrades: PK-5Distance: 4.7 mi
- 9/10Nederland Middle-Senior High SchoolGrades: 6-12Distance: 3.7 mi
Schools provided by the listing agent
- Elementary: Nederland
- Middle: Nederland
- High: Nederland
Source: IRES. This data may not be complete. We recommend contacting the local school district to confirm school assignments for this home.
- Loading
