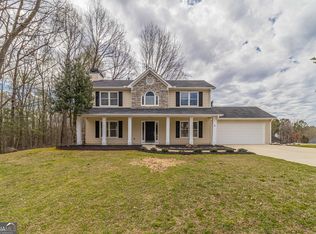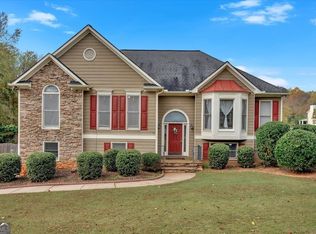Closed
$365,000
200 Sentry Rdg, Dallas, GA 30157
4beds
1,877sqft
Single Family Residence
Built in 2000
0.5 Acres Lot
$365,900 Zestimate®
$194/sqft
$1,889 Estimated rent
Home value
$365,900
$348,000 - $384,000
$1,889/mo
Zestimate® history
Loading...
Owner options
Explore your selling options
What's special
Discover the epitome of comfort and elegance in this stunning 4-bedroom, 2.5-bathroom single-family home located in the desirable 30157 area. Nestled amidst a beautifully landscaped front yard, 200 Sentry Ridge offers a blend of modern convenience and classic charm that's sure to captivate. A meticulously landscaped front yard sets the tone for this impressive property, while the expansive rocking-chair front porch welcomes you with open arms. Grand Entry Foyer: As you step inside, an open entry foyer allows visibility to the heart of the home and provides an open and airy feel. Stylish Hard Surface Floors: Beautiful hard surface flooring graces the main level, providing a seamless flow and a touch of luxury underfoot. Fresh Paint and New Carpet: Experience the allure of new beginnings with fresh paint and plush new carpet throughout the home, creating a truly move-in-ready environment. Elegant Living Room: The open living room boasts a cozy fireplace and a vaulted ceiling, offering a sense of grandeur and comfort. Chef's Kitchen: The well-appointed kitchen is a culinary haven, complete with stainless steel appliances, a convenient breakfast bar with seating, abundant cabinet space, and ample counter space for all your cooking needs. Bright Breakfast Area: The breakfast area features a large bay window, creating a cheerful spot for morning gatherings or casual meals. Formal Dining: Enjoy elegant dinners in the separate dining room, perfect for hosting friends and family. Main Floor Primary Suite: The primary bedroom, located on the main level, offers a private retreat with a spa-like en-suite bath, providing the perfect place to unwind and rejuvenate. Convenient Main-Level Laundry: A laundry room and a half bath on the main floor add to the home's functionality and convenience. Spacious Secondary Bedrooms: Upstairs, three additional bedrooms are spacious and well-appointed, sharing a full bath that is perfect for family and guests. Outdoor Haven: Step into the expansive backyard with a patio area, ideal for outdoor entertaining, gardening, or simply enjoying the open space. Two-Car Garage: The two-car garage provides secure parking and additional storage options. Conveniently located, this home offers easy access to nearby shopping and entertainment options, ensuring you're always just moments away from everything you need. This meticulously maintained family home presents an incredible opportunity to embrace a lifestyle of comfort, luxury, and convenience. Don't miss out on the chance to make it yours Co schedule a viewing today and take the first step toward your dream home!
Zillow last checked: 8 hours ago
Listing updated: July 29, 2025 at 07:51am
Listed by:
Orchard Brokerage, LLC
Bought with:
Elesa Hembree, 128825
RE/MAX Around Atlanta
Source: GAMLS,MLS#: 10198451
Facts & features
Interior
Bedrooms & bathrooms
- Bedrooms: 4
- Bathrooms: 3
- Full bathrooms: 2
- 1/2 bathrooms: 1
- Main level bathrooms: 1
- Main level bedrooms: 1
Kitchen
- Features: Breakfast Bar, Breakfast Room
Heating
- Natural Gas, Forced Air
Cooling
- Ceiling Fan(s), Central Air
Appliances
- Included: Dishwasher, Microwave, Refrigerator
- Laundry: Other
Features
- Tray Ceiling(s), Vaulted Ceiling(s), Double Vanity, Master On Main Level
- Flooring: Carpet, Laminate
- Basement: None
- Number of fireplaces: 1
- Fireplace features: Living Room, Gas Log
- Common walls with other units/homes: No Common Walls
Interior area
- Total structure area: 1,877
- Total interior livable area: 1,877 sqft
- Finished area above ground: 1,877
- Finished area below ground: 0
Property
Parking
- Parking features: Attached, Garage
- Has attached garage: Yes
Features
- Levels: Two
- Stories: 2
- Patio & porch: Patio
- Body of water: None
Lot
- Size: 0.50 Acres
- Features: Private, Sloped
- Residential vegetation: Wooded
Details
- Parcel number: 44361
Construction
Type & style
- Home type: SingleFamily
- Architectural style: Traditional
- Property subtype: Single Family Residence
Materials
- Other
- Foundation: Slab
- Roof: Composition
Condition
- Resale
- New construction: No
- Year built: 2000
Utilities & green energy
- Sewer: Public Sewer
- Water: Public
- Utilities for property: Electricity Available, Natural Gas Available
Community & neighborhood
Community
- Community features: Lake
Location
- Region: Dallas
- Subdivision: Garrison Ridge
HOA & financial
HOA
- Has HOA: Yes
- HOA fee: $275 annually
- Services included: Other
Other
Other facts
- Listing agreement: Exclusive Right To Sell
- Listing terms: Cash,Conventional,FHA,VA Loan
Price history
| Date | Event | Price |
|---|---|---|
| 10/27/2023 | Sold | $365,000$194/sqft |
Source: | ||
| 9/21/2023 | Pending sale | $365,000$194/sqft |
Source: | ||
| 9/15/2023 | Contingent | $365,000$194/sqft |
Source: | ||
| 9/14/2023 | Price change | $365,000-3.7%$194/sqft |
Source: | ||
| 9/1/2023 | Listed for sale | $379,000+215.8%$202/sqft |
Source: | ||
Public tax history
| Year | Property taxes | Tax assessment |
|---|---|---|
| 2025 | $3,534 +1.1% | $146,796 +4.2% |
| 2024 | $3,494 -2.2% | $140,824 +0.9% |
| 2023 | $3,573 +21.1% | $139,592 +35% |
Find assessor info on the county website
Neighborhood: 30157
Nearby schools
GreatSchools rating
- 6/10Roland W. Russom Elementary SchoolGrades: PK-5Distance: 3.7 mi
- 6/10East Paulding Middle SchoolGrades: 6-8Distance: 2.9 mi
- 7/10North Paulding High SchoolGrades: 9-12Distance: 7.3 mi
Schools provided by the listing agent
- Elementary: Russom
- Middle: Moses
- High: North Paulding
Source: GAMLS. This data may not be complete. We recommend contacting the local school district to confirm school assignments for this home.
Get a cash offer in 3 minutes
Find out how much your home could sell for in as little as 3 minutes with a no-obligation cash offer.
Estimated market value$365,900
Get a cash offer in 3 minutes
Find out how much your home could sell for in as little as 3 minutes with a no-obligation cash offer.
Estimated market value
$365,900

