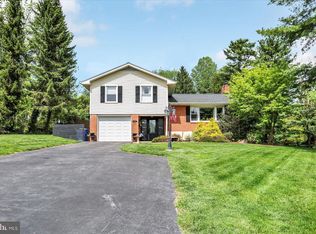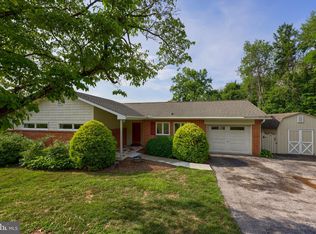Sold for $357,000
$357,000
200 Scott Rd, York, PA 17403
4beds
1,794sqft
Single Family Residence
Built in 1974
0.46 Acres Lot
$359,800 Zestimate®
$199/sqft
$2,050 Estimated rent
Home value
$359,800
$338,000 - $385,000
$2,050/mo
Zestimate® history
Loading...
Owner options
Explore your selling options
What's special
Fall in love with this gorgeous York home. This completely remodeled 4-bedroom, 2-bathroom beauty offers 1,794 square feet of tastefully updated living space that's just waiting for you to move in and make memories. From the moment you step inside, you'll notice the loving attention to detail throughout this home. The open floor plan creates an inviting atmosphere perfect for both everyday living and entertaining friends. The kitchen has been updated with timeless finishes that would make any home chef smile. The primary bedroom provides a peaceful retreat after long days, while three additional bedrooms offer plenty of space for family, guests, or a home office. Both bathrooms have been refreshed with contemporary touches that blend style and function beautifully. Throughout the home, new fixtures, fresh paint, and quality finishes create a move-in ready space that feels both new and timeless. Located in a charming York neighborhood, you'll enjoy convenience to shopping, dining, parks, and more. This home truly offers the perfect blend of comfort, style, and location. Don't miss your chance to own this wonderfully remodeled gem – it won't last long!
Zillow last checked: 8 hours ago
Listing updated: July 11, 2025 at 08:53am
Listed by:
Adrian Young 717-333-0440,
Keller Williams Keystone Realty,
Listing Team: The Adrian Young Team
Bought with:
Chaz Ruth, RS371291
RE/MAX Patriots
Source: Bright MLS,MLS#: PAYK2080608
Facts & features
Interior
Bedrooms & bathrooms
- Bedrooms: 4
- Bathrooms: 2
- Full bathrooms: 2
- Main level bathrooms: 1
- Main level bedrooms: 3
Primary bedroom
- Level: Main
Bedroom 2
- Level: Main
Bedroom 3
- Level: Main
Bedroom 4
- Level: Lower
Bathroom 1
- Level: Main
Dining room
- Level: Main
Family room
- Level: Lower
Other
- Level: Lower
Living room
- Level: Main
Workshop
- Level: Lower
Heating
- Forced Air, Natural Gas
Cooling
- Central Air, Electric
Appliances
- Included: Electric Water Heater
- Laundry: Lower Level, Laundry Chute
Features
- Attic, Ceiling Fan(s), Floor Plan - Traditional, Formal/Separate Dining Room
- Flooring: Carpet, Vinyl
- Windows: Window Treatments
- Basement: Full,Garage Access,Heated,Rear Entrance,Side Entrance,Walk-Out Access,Windows
- Number of fireplaces: 1
- Fireplace features: Wood Burning
Interior area
- Total structure area: 1,794
- Total interior livable area: 1,794 sqft
- Finished area above ground: 1,196
- Finished area below ground: 598
Property
Parking
- Total spaces: 2
- Parking features: Garage Faces Side, Storage, Garage Door Opener, Oversized, Driveway, Attached, Off Street
- Attached garage spaces: 2
- Has uncovered spaces: Yes
- Details: Garage Sqft: 510
Accessibility
- Accessibility features: None
Features
- Levels: Bi-Level,Two
- Stories: 2
- Patio & porch: Patio, Porch
- Pool features: None
- Frontage type: Road Frontage
- Frontage length: Road Frontage: 188
Lot
- Size: 0.46 Acres
- Features: Cleared, Corner Lot, Front Yard, Not In Development, Rear Yard, Rural, SideYard(s), Suburban
Details
- Additional structures: Above Grade, Below Grade
- Parcel number: 540000500120000000
- Zoning: RL
- Special conditions: Standard
Construction
Type & style
- Home type: SingleFamily
- Architectural style: Colonial,Raised Ranch/Rambler
- Property subtype: Single Family Residence
Materials
- Vinyl Siding, Aluminum Siding
- Foundation: Block
- Roof: Shingle
Condition
- Excellent
- New construction: No
- Year built: 1974
- Major remodel year: 2025
Utilities & green energy
- Electric: 200+ Amp Service
- Sewer: On Site Septic
- Water: Public
Community & neighborhood
Location
- Region: York
- Subdivision: None Available
- Municipality: YORK TWP
Other
Other facts
- Listing agreement: Exclusive Right To Sell
- Listing terms: Cash,Conventional
- Ownership: Fee Simple
- Road surface type: Paved
Price history
| Date | Event | Price |
|---|---|---|
| 7/7/2025 | Sold | $357,000-8.4%$199/sqft |
Source: | ||
| 6/9/2025 | Pending sale | $389,900$217/sqft |
Source: | ||
| 5/19/2025 | Price change | $389,900-1.3%$217/sqft |
Source: | ||
| 5/2/2025 | Price change | $394,900-1.3%$220/sqft |
Source: | ||
| 4/25/2025 | Listed for sale | $400,000+77.8%$223/sqft |
Source: | ||
Public tax history
| Year | Property taxes | Tax assessment |
|---|---|---|
| 2025 | $4,754 +0.4% | $138,490 |
| 2024 | $4,736 | $138,490 |
| 2023 | $4,736 +9.7% | $138,490 |
Find assessor info on the county website
Neighborhood: 17403
Nearby schools
GreatSchools rating
- 7/10Leaders Heights El SchoolGrades: K-3Distance: 0.4 mi
- 6/10Dallastown Area Middle SchoolGrades: 7-8Distance: 3.6 mi
- 7/10Dallastown Area Senior High SchoolGrades: 9-12Distance: 3.6 mi
Schools provided by the listing agent
- Elementary: Leaders Heights
- Middle: Dallastown Area
- High: Dallastown Area
- District: Dallastown Area
Source: Bright MLS. This data may not be complete. We recommend contacting the local school district to confirm school assignments for this home.
Get pre-qualified for a loan
At Zillow Home Loans, we can pre-qualify you in as little as 5 minutes with no impact to your credit score.An equal housing lender. NMLS #10287.
Sell for more on Zillow
Get a Zillow Showcase℠ listing at no additional cost and you could sell for .
$359,800
2% more+$7,196
With Zillow Showcase(estimated)$366,996

