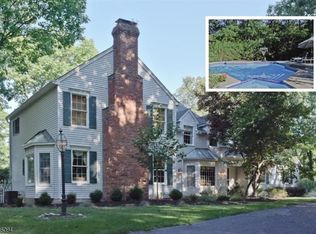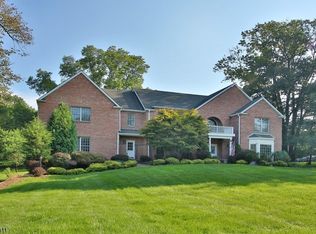Closed
$740,000
200 Sawmill Rd, Sparta Twp., NJ 07871
4beds
3baths
--sqft
Single Family Residence
Built in 1987
2.25 Acres Lot
$773,700 Zestimate®
$--/sqft
$4,671 Estimated rent
Home value
$773,700
$658,000 - $905,000
$4,671/mo
Zestimate® history
Loading...
Owner options
Explore your selling options
What's special
Zillow last checked: 22 hours ago
Listing updated: May 19, 2025 at 07:09am
Listed by:
Tara Rodriguez 973-726-0088,
Keller Williams Integrity
Bought with:
Connor Ebersole
Keller Williams Metropolitan
Source: GSMLS,MLS#: 3950334
Facts & features
Price history
| Date | Event | Price |
|---|---|---|
| 5/19/2025 | Sold | $740,000-1.3% |
Source: | ||
| 4/9/2025 | Pending sale | $750,000 |
Source: | ||
| 3/15/2025 | Listed for sale | $750,000+163.2% |
Source: | ||
| 10/10/2013 | Sold | $285,000-3.4% |
Source: | ||
| 8/12/2013 | Listed for sale | $295,000 |
Source: HotPads.com Report a problem | ||
Public tax history
| Year | Property taxes | Tax assessment |
|---|---|---|
| 2025 | $15,074 | $420,000 |
| 2024 | $15,074 +3% | $420,000 |
| 2023 | $14,641 +2.5% | $420,000 |
Find assessor info on the county website
Neighborhood: 07871
Nearby schools
GreatSchools rating
- 6/10Helen Morgan Elementary SchoolGrades: 4-5Distance: 1 mi
- 6/10Sparta Middle SchoolGrades: 6-8Distance: 3.6 mi
- 7/10Sparta High SchoolGrades: 9-12Distance: 3.2 mi

Get pre-qualified for a loan
At Zillow Home Loans, we can pre-qualify you in as little as 5 minutes with no impact to your credit score.An equal housing lender. NMLS #10287.
Sell for more on Zillow
Get a free Zillow Showcase℠ listing and you could sell for .
$773,700
2% more+ $15,474
With Zillow Showcase(estimated)
$789,174
