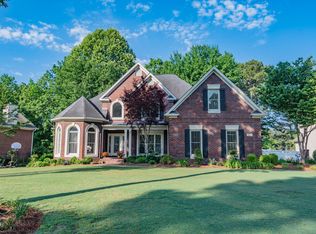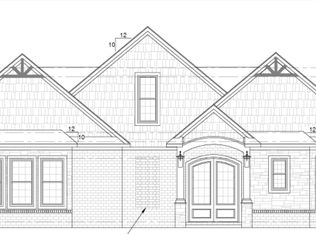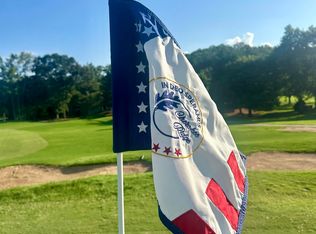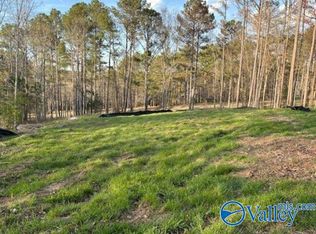Sold for $543,000 on 08/27/25
$543,000
200 Savannah Cir, Union Grove, AL 35175
4beds
4baths
3,242sqft
SingleFamily
Built in 1993
0.51 Acres Lot
$564,100 Zestimate®
$167/sqft
$2,709 Estimated rent
Home value
$564,100
$434,000 - $728,000
$2,709/mo
Zestimate® history
Loading...
Owner options
Explore your selling options
What's special
You will not need to look any further for the elegance and country charm that you expect to find in beautiful Cherokee Ridge golf community. Nicely tucked directly off the 12th Green, this home features 9' ceilings, beautifully stained and refinished hardwood floors, granite and tile. The beauty of the graceful floorplan offers a restroom and a walkin closet for each bedroom, full view windows, granite kitchen countertops with custom cabinetry and a custom builtin china cabinet. You'll enjoy entertaining friends and family on this multi level deck while the golf cart is tucked away in its private cart garage bay. Pull into the large turn around driveway and set up a private showing today!
Facts & features
Interior
Bedrooms & bathrooms
- Bedrooms: 4
- Bathrooms: 4
Heating
- Forced air, Gas
Cooling
- Central
Appliances
- Included: Dishwasher, Microwave, Range / Oven, Refrigerator, Trash compactor
- Laundry: Laundry Room
Features
- Flooring: Carpet
- Has fireplace: Yes
- Fireplace features: Gas Log
Interior area
- Total interior livable area: 3,242 sqft
Property
Parking
- Total spaces: 2
- Parking features: Garage - Attached
Features
- Entry level: 1
- Exterior features: Stucco
Lot
- Size: 0.51 Acres
Details
- Parcel number: 1204184000013000
Construction
Type & style
- Home type: SingleFamily
- Architectural style: Traditional, 2 STORY
Materials
- Foundation: Retaining Wall
- Roof: Asphalt
Condition
- Year built: 1993
Community & neighborhood
Location
- Region: Union Grove
HOA & financial
HOA
- Has HOA: Yes
- HOA fee: $300 monthly
Other
Other facts
- Appliances: Dishwasher, Refrigerator, Gas Cooktop, Trash Compactor, Double Oven, Microwave, Oven
- FireplaceYN: true
- GarageYN: true
- AttachedGarageYN: true
- HeatingYN: true
- Heating: Natural Gas, Central 2
- FireplacesTotal: 1
- RoomsTotal: 8
- ArchitecturalStyle: Traditional, 2 STORY
- EntryLevel: 1
- CoveredSpaces: 2
- FireplaceFeatures: Gas Log
- LaundryFeatures: Laundry Room
- ParkingFeatures: Attached Garage, Garage Door Opener, Workshop in Garage, See Remarks, Side Entry
- RoomKitchenFeatures: Granite Counters, Built-in Features, Pantry, Recessed Lighting, Eat-in Kitchen, Wood Floor, Smooth Ceiling, Crown Molding
- RoomKitchenLevel: First
- RoomMasterBedroomLevel: First
- RoomBedroom3Level: Second
- RoomBedroom4Level: Second
- RoomDiningRoomLevel: First
- RoomLivingRoomLevel: First
- RoomLivingRoomFeatures: Fireplace, Recessed Lighting, Built-in Features, Wood Floor, Crown Molding, Smooth Ceiling
- RoomMasterBedroomFeatures: Ceiling Fan(s), Recessed Lighting, Smooth Ceiling, Wood Floor, Crown Molding
- RoomBedroom3Features: Carpet, Walk-In Closet(s), Crown Molding
- RoomBedroom4Features: Carpet, Ceiling Fan(s), Recessed Lighting, Walk-In Closet(s), Crown Molding
- RoomBedroom2Features: Carpet, Crown Molding, Recessed Lighting
- RoomBedroom2Level: Second
- RoomDiningRoomFeatures: Chair Rail, Wood Floor, Smooth Ceiling, Crown Molding
- Cooling: Central 2
- ConstructionMaterials: Eifs/Stucco
- MlsStatus: Active
Price history
| Date | Event | Price |
|---|---|---|
| 8/27/2025 | Sold | $543,000+41%$167/sqft |
Source: Public Record | ||
| 5/1/2020 | Sold | $385,000$119/sqft |
Source: | ||
| 4/4/2020 | Pending sale | $385,000$119/sqft |
Source: RE/MAX Heritage #1139659 | ||
| 4/4/2020 | Listed for sale | $385,000$119/sqft |
Source: Re/Max Heritage #1139659 | ||
| 4/4/2020 | Pending sale | $385,000$119/sqft |
Source: Re/Max Heritage #1139659 | ||
Public tax history
| Year | Property taxes | Tax assessment |
|---|---|---|
| 2024 | $1,552 | $37,760 |
| 2023 | $1,552 | $37,760 |
| 2022 | $1,552 +13.9% | $37,760 |
Find assessor info on the county website
Neighborhood: 35175
Nearby schools
GreatSchools rating
- 4/10Brindlee Mountain Primary SchoolGrades: PK-2Distance: 8.7 mi
- 3/10Brindlee Mt High SchoolGrades: 6-12Distance: 8.8 mi
- 4/10Grassy Elementary SchoolGrades: PK,3-5Distance: 8.9 mi
Schools provided by the listing agent
- Elementary: BRINDLEE ELEM SCHOOL
- Middle: BRINDLEE MTN MIDD SCHOOL
- High: BRINDLEE MTN HIGH SCHOOL
Source: The MLS. This data may not be complete. We recommend contacting the local school district to confirm school assignments for this home.

Get pre-qualified for a loan
At Zillow Home Loans, we can pre-qualify you in as little as 5 minutes with no impact to your credit score.An equal housing lender. NMLS #10287.
Sell for more on Zillow
Get a free Zillow Showcase℠ listing and you could sell for .
$564,100
2% more+ $11,282
With Zillow Showcase(estimated)
$575,382


