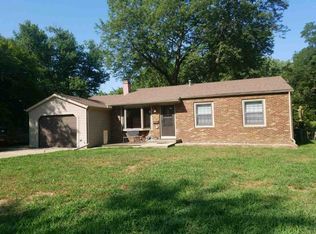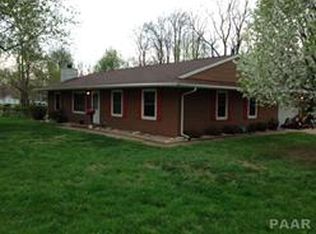Super sharp open floor plan in this desirable area of homes near park with this 3 BR ranch with some major upgrades. Lots of pride in ownership here! Pretty updated kitchen with large island breakfast bar and loads of storage areas. Nice sized rooms including bedrooms! Private patio out back with park like setting! Awesome landscaping with lots of flowers front and back. Seller relocating out of state or would never sell. Many updates including: Luxury vinyl planking many areas on main, kitchen cabinetry, windows, roof, and more. Shows very nice.
This property is off market, which means it's not currently listed for sale or rent on Zillow. This may be different from what's available on other websites or public sources.


