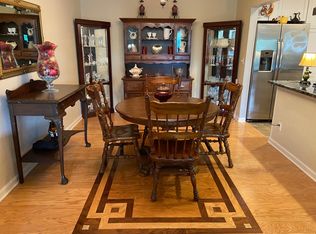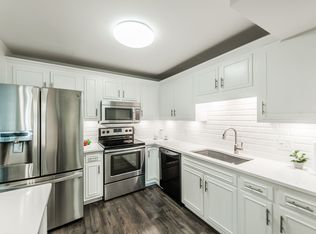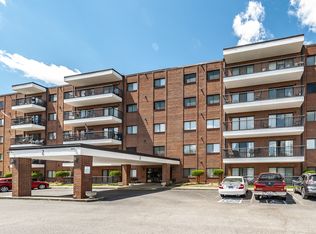Closed
$255,000
200 Sanders Ferry Rd APT 2504, Hendersonville, TN 37075
2beds
1,190sqft
Apartment, Residential, Condominium
Built in 1989
-- sqft lot
$252,100 Zestimate®
$214/sqft
$1,602 Estimated rent
Home value
$252,100
$237,000 - $267,000
$1,602/mo
Zestimate® history
Loading...
Owner options
Explore your selling options
What's special
Incredible renovation in Hickory Bay Towers, and this 5th floor unit offers the best views of the lake! Renovations include brand new kitchen cabinets, granite, appliances, and plumbing and lighting fixtures. Both bathrooms have new vanities, counter tops, plumbing and lighting fixtures. No carpet to worry about here, the entire unit has high end luxury vinyl plank flooring. This unit does have a deeded carport space and the building offers great security with locked front and rear entrances to the lobby.
Zillow last checked: 8 hours ago
Listing updated: August 01, 2025 at 07:53am
Listing Provided by:
Dennis Autry 615-812-1169,
RE/MAX Choice Properties
Bought with:
Rebecca H. Shaffer, 334393
Cedar City Properties
Source: RealTracs MLS as distributed by MLS GRID,MLS#: 2914886
Facts & features
Interior
Bedrooms & bathrooms
- Bedrooms: 2
- Bathrooms: 2
- Full bathrooms: 2
- Main level bedrooms: 2
Heating
- Central
Cooling
- Central Air
Appliances
- Included: Electric Oven, Electric Range, Dishwasher, Disposal, Microwave, Refrigerator, Stainless Steel Appliance(s)
Features
- Ceiling Fan(s), Elevator
- Flooring: Laminate
- Basement: None
Interior area
- Total structure area: 1,190
- Total interior livable area: 1,190 sqft
- Finished area above ground: 1,190
Property
Parking
- Total spaces: 3
- Parking features: Detached, Parking Lot
- Carport spaces: 1
- Uncovered spaces: 2
Features
- Levels: One
- Stories: 1
- Exterior features: Balcony
- Has view: Yes
- View description: Lake
- Has water view: Yes
- Water view: Lake
Details
- Parcel number: 164I C 02600C108
- Special conditions: Standard
Construction
Type & style
- Home type: Condo
- Property subtype: Apartment, Residential, Condominium
- Attached to another structure: Yes
Materials
- Brick
Condition
- New construction: No
- Year built: 1989
Utilities & green energy
- Sewer: Public Sewer
- Water: Public
- Utilities for property: Water Available
Community & neighborhood
Location
- Region: Hendersonville
- Subdivision: Hickory Bay Towers C
HOA & financial
HOA
- Has HOA: Yes
- HOA fee: $315 monthly
- Amenities included: Fitness Center, Tennis Court(s)
- Services included: Maintenance Grounds, Trash, Water
Price history
| Date | Event | Price |
|---|---|---|
| 8/25/2025 | Listing removed | $1,800$2/sqft |
Source: Zillow Rentals Report a problem | ||
| 8/11/2025 | Listed for rent | $1,800+101.1%$2/sqft |
Source: Zillow Rentals Report a problem | ||
| 8/1/2025 | Sold | $255,000-8.9%$214/sqft |
Source: | ||
| 7/30/2025 | Pending sale | $280,000$235/sqft |
Source: | ||
| 7/16/2025 | Contingent | $280,000$235/sqft |
Source: | ||
Public tax history
| Year | Property taxes | Tax assessment |
|---|---|---|
| 2024 | $1,369 +7.7% | $68,125 +70% |
| 2023 | $1,271 -0.3% | $40,075 -75% |
| 2022 | $1,274 | $160,300 |
Find assessor info on the county website
Neighborhood: 37075
Nearby schools
GreatSchools rating
- 7/10Lakeside Park Elementary SchoolGrades: PK-5Distance: 1.3 mi
- 6/10V G Hawkins Middle SchoolGrades: 6-8Distance: 0.9 mi
- 7/10Hendersonville High SchoolGrades: 9-12Distance: 0.6 mi
Schools provided by the listing agent
- Elementary: Lakeside Park Elementary
- Middle: V G Hawkins Middle School
- High: Hendersonville High School
Source: RealTracs MLS as distributed by MLS GRID. This data may not be complete. We recommend contacting the local school district to confirm school assignments for this home.
Get a cash offer in 3 minutes
Find out how much your home could sell for in as little as 3 minutes with a no-obligation cash offer.
Estimated market value$252,100
Get a cash offer in 3 minutes
Find out how much your home could sell for in as little as 3 minutes with a no-obligation cash offer.
Estimated market value
$252,100


