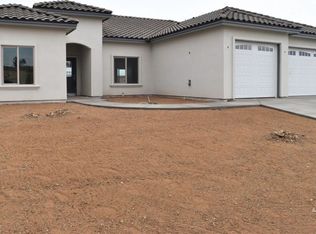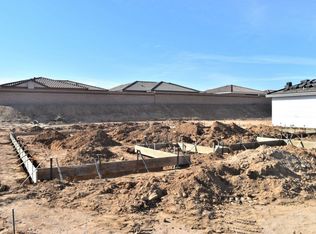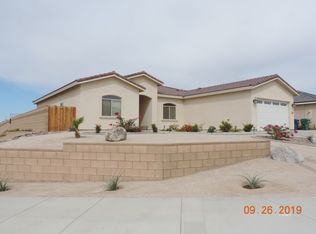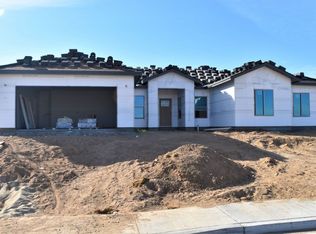This corner lot location will feature a brand new 2,227 sq ft home built by Aspen II Homes Inc. With form and function in mind, amenities include quartz counter tops in the kitchen and baths. Tile flooring in the entry, great room, kitchen, bathrooms, hallways and laundry. Towering 10 ft ceilings throughout the home. Carpet and ceiling fans add comfort to the bedrooms and den. Split floor plan has the master suite featuring a double vanity, 5 ft soaking tub and 5 ft shower with fiberglass pan and tile surround, walk-in closet and privacy closet. Front den opens to the great room. Indoor laundry set up for both natural gas and electric dryers. Over-sized insulated garage with today's storage and large vehicle needs in mind. 8 ft insulated roll up door as well with opener. R-38 insulation in the attic and R-19 in the walls. Ground mounted AC unit SEER 14. Natural gas tankless water heater. Energy saving windows and LED lighting. Water conserving plumbing fixtures. Ceiling sprinklers for fire protection. Tile roof provides longevity with a fully trusted covered patio with stucco lid. The home comes with a 2-10 Home Buyer Warranty for added protection. Make an appointment today
This property is off market, which means it's not currently listed for sale or rent on Zillow. This may be different from what's available on other websites or public sources.



