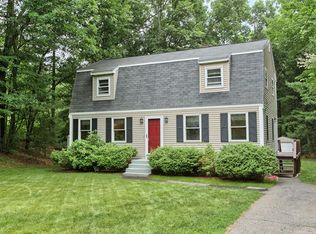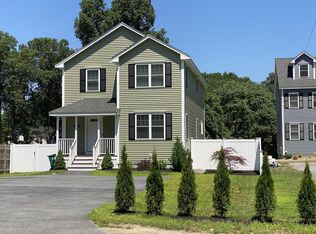Welcome home! Proudly presenting 200 Salem Rd in Billerica, a gorgeous 4 bedroom ranch nestled on a private 4+ acre scenic lot! This sundrenched home is an entertainers dream! The crown jewel is the custom gourmet kitchen, beautifully renovated to include a porcelain farmers sink, white cabinets, stainless appliances, center island, quartz countertops, gas counter cooktop stove AND a separate range! The inviting living room and oversized dining room with wainscoting both feature a cozy wood burning fireplace! This beautifully renovated home features gleaming hardwood floors throughout and a driveway that can fit up to 6 cars! The 3 season porch overlooks the tranquil, wooded 4+ acre private backyard oasis. Great commute location and access to all of the shopping, dining and entertainment that Billerica has to offer, this is the one you have been waiting for! Don't miss out on this amazing opportunity to live in one of Billerica's best neighborhoods! Commuter's OH Fri 1/28, 5-7pm.
This property is off market, which means it's not currently listed for sale or rent on Zillow. This may be different from what's available on other websites or public sources.

