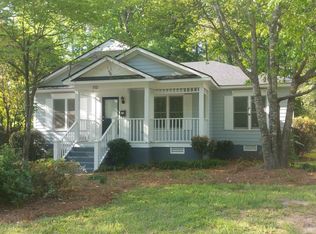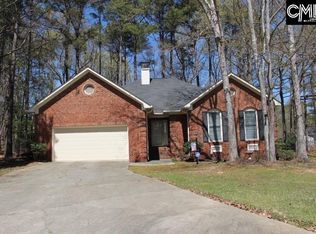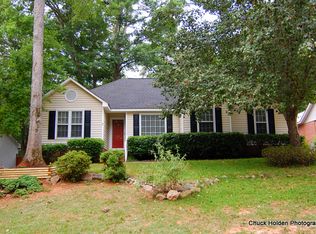MOVE IN READY IN THE DESIRABLE WHITEFORD COMMUNITY! LEXINGTON ONE SCHOOLS! THIS ONE STORY HOUSE BOASTS AN OPEN FAMILY ROOM WITH A VIEW OF THE LARGE FENCED BACKYARD. OTHER FEATURES INCLUDE A FORMAL DINING ROOM, FIREPLACE IN THE FAMILY ROOM AND A EAT-IN KITCHEN. OWNERS SUITE FEATURES A VAULTED CEILING, HIS & HER CLOSETS, LARGE GARDEN TUB IN THE PRIVATE BATH (WITH DOUBLE VANITIES/TILE FLOORS). THE BACKYARD HAS A PATIO AND A DECK. THE ARCHITECTURAL SHINGLES WERE INSTALLED IN MAY, 2016.
This property is off market, which means it's not currently listed for sale or rent on Zillow. This may be different from what's available on other websites or public sources.


