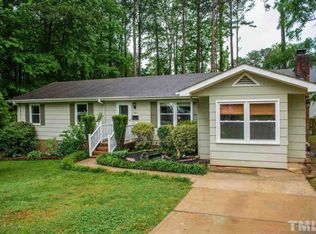Home inlcudes Counter depth stainless steel refrig. Bus route and walk to stores. Custom built craftsman series No Covenants & No restrictions. Stone & fiber cement ext. w custom porch.Energy efficient radiant barrier roof deck, sealed crawlspace & Zip Board house wrap system. 9" ceilings both levels. 5.1 surround sound in family rm & bonus,plus in home stereo on 1s flr. Granite in kitchen & baths. Site finished hrdwd flrs thoughout 1st flr, Hrdwds stair treads & 2nd flr hallway, 3rd flr walkup attic
This property is off market, which means it's not currently listed for sale or rent on Zillow. This may be different from what's available on other websites or public sources.
