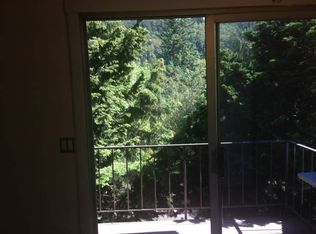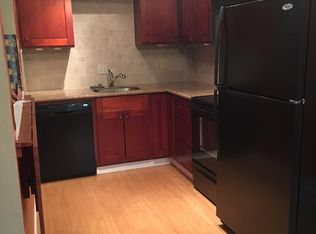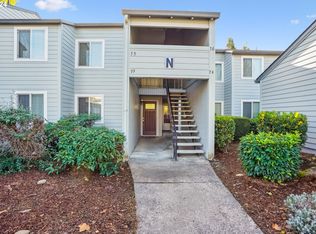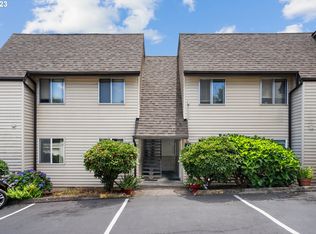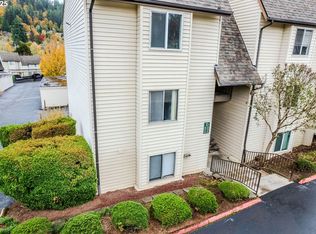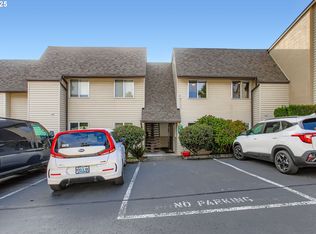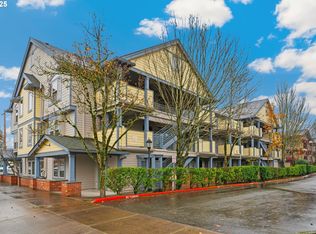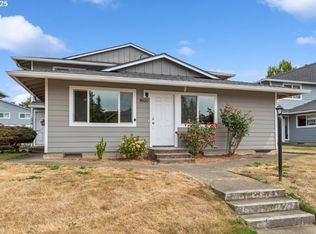Super affordable one bedroom, one bathroom. Convenient to downtown Gresham and new library. Rentals approved with no rent cap. W/S/G included with $333 HOA. Small patio to grass. Added kitchen storage with dark accent wall. Two pets allowed (no breed/size restrictions). On-site laundry. Amenities include rec room with kitchen and banquet hall, pool table, darts, ping pong, exercise room, indoor pool, sauna, and sports court. Nearby walking trail, bike path, bus line, shopping, restaurants, services, and more. Deeded parking space #3 and private storage unit. No garage. Guest house reservations at $25/night. RV parking at $50/mo.
Active
Price cut: $14K (10/29)
$145,000
200 SW Florence Ave APT G3, Gresham, OR 97080
1beds
607sqft
Est.:
Residential, Condominium
Built in 1973
-- sqft lot
$-- Zestimate®
$239/sqft
$333/mo HOA
What's special
One bathroomOne bedroomAdded kitchen storageOn-site laundry
- 202 days |
- 407 |
- 27 |
Likely to sell faster than
Zillow last checked: 8 hours ago
Listing updated: November 25, 2025 at 03:48am
Listed by:
Kirstan Rogers 503-997-7549,
Keller Williams PDX Central
Source: RMLS (OR),MLS#: 736993705
Tour with a local agent
Facts & features
Interior
Bedrooms & bathrooms
- Bedrooms: 1
- Bathrooms: 1
- Full bathrooms: 1
- Main level bathrooms: 1
Rooms
- Room types: Dining Room, Family Room, Kitchen, Living Room, Primary Bedroom
Primary bedroom
- Features: Closet, Wallto Wall Carpet
- Level: Main
- Area: 154
- Dimensions: 14 x 11
Dining room
- Features: Deck, Laminate Flooring
- Level: Main
- Area: 56
- Dimensions: 8 x 7
Kitchen
- Features: Dishwasher, Free Standing Range, Free Standing Refrigerator, Laminate Flooring
- Level: Main
- Area: 80
- Width: 8
Living room
- Features: Laminate Flooring
- Level: Main
- Area: 192
- Dimensions: 16 x 12
Heating
- Baseboard
Cooling
- Wall Unit(s)
Appliances
- Included: Dishwasher, Free-Standing Range, Free-Standing Refrigerator, Electric Water Heater
- Laundry: Common Area
Features
- Closet
- Flooring: Laminate, Wall to Wall Carpet
- Common walls with other units/homes: 1 Common Wall
Interior area
- Total structure area: 607
- Total interior livable area: 607 sqft
Property
Parking
- Parking features: Deeded, Condo Garage (Deeded)
Features
- Stories: 1
- Entry location: Ground Floor
- Patio & porch: Deck
- Has view: Yes
- View description: Seasonal, Trees/Woods
Lot
- Features: Commons
Details
- Parcel number: R173151
- Zoning: MDR
Construction
Type & style
- Home type: Condo
- Property subtype: Residential, Condominium
Materials
- Vinyl Siding
- Foundation: Slab
- Roof: Composition
Condition
- Resale
- New construction: No
- Year built: 1973
Utilities & green energy
- Sewer: Public Sewer
- Water: Public
Community & HOA
Community
- Subdivision: Gresham-Holly Brook
HOA
- Has HOA: Yes
- Amenities included: Athletic Court, Commons, Gym, Laundry, Maintenance Grounds, Management, Meeting Room, Party Room, Pool, Recreation Facilities, Road Maintenance, Sauna, Sewer, Tennis Court, Trash, Water, Weight Room
- HOA fee: $333 monthly
Location
- Region: Gresham
Financial & listing details
- Price per square foot: $239/sqft
- Tax assessed value: $160,440
- Annual tax amount: $1,078
- Date on market: 5/23/2025
- Listing terms: Cash,Conventional,FHA
- Road surface type: Paved
Estimated market value
Not available
Estimated sales range
Not available
Not available
Price history
Price history
| Date | Event | Price |
|---|---|---|
| 10/29/2025 | Price change | $145,000-8.8%$239/sqft |
Source: | ||
| 8/30/2025 | Price change | $159,000-6.2%$262/sqft |
Source: | ||
| 5/23/2025 | Listed for sale | $169,500+0.3%$279/sqft |
Source: | ||
| 5/27/2022 | Sold | $169,000$278/sqft |
Source: | ||
| 4/28/2022 | Pending sale | $169,000$278/sqft |
Source: | ||
Public tax history
Public tax history
| Year | Property taxes | Tax assessment |
|---|---|---|
| 2024 | $1,079 +9.8% | $53,760 +3% |
| 2023 | $983 +2.9% | $52,200 +3% |
| 2022 | $955 +2.6% | $50,680 +3% |
Find assessor info on the county website
BuyAbility℠ payment
Est. payment
$1,185/mo
Principal & interest
$686
HOA Fees
$333
Other costs
$166
Climate risks
Neighborhood: Hollybrook
Nearby schools
GreatSchools rating
- 7/10East Gresham Elementary SchoolGrades: K-5Distance: 1 mi
- 2/10Dexter Mccarty Middle SchoolGrades: 6-8Distance: 1.2 mi
- 4/10Gresham High SchoolGrades: 9-12Distance: 1 mi
Schools provided by the listing agent
- Elementary: Hollydale
- Middle: Clear Creek
- High: Gresham
Source: RMLS (OR). This data may not be complete. We recommend contacting the local school district to confirm school assignments for this home.
- Loading
- Loading
