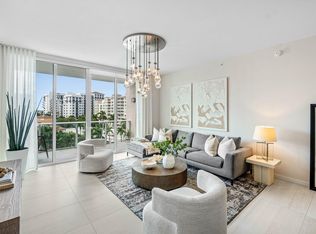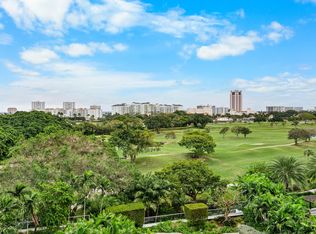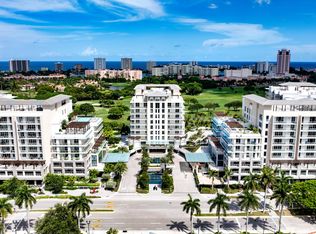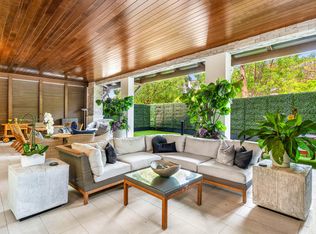Sold for $3,175,000
$3,175,000
200 SE Mizner Boulevard #307, Boca Raton, FL 33432
3beds
2,714sqft
Condominium
Built in 2021
-- sqft lot
$3,176,000 Zestimate®
$1,170/sqft
$20,925 Estimated rent
Home value
$3,176,000
$2.86M - $3.53M
$20,925/mo
Zestimate® history
Loading...
Owner options
Explore your selling options
What's special
SPECTACULAR AND SPACIOUS 3RD FLOOR RESIDENCE, OVERLOOKING THE FABULOUS GROUNDS OF ALINA BOCA RATON.ENJOY THE INCREDIBLE LIFESTYLE OF ALINA IN THIS BEAUTIFUL CONTEMPORARY 2 BEDROOM PLUS DEN THAT OFFERS A GRAND AND SERENE COVERED PATIO. COME AND SEE FOR YOURSELF THE STUNNING UPGRADES AND AMENITIES. WALKING DISTANCE TO THE BEACH, MIZNER PARK, THE RESORT , BRIGHTLINE, RESTAURANTS,LIVE MUSIC AND MORE.
Zillow last checked: 8 hours ago
Listing updated: February 17, 2026 at 06:47am
Listed by:
Claude G Champagne 561-703-4727,
Compass Florida LLC,
Christine A Patterson 561-251-3214,
Compass Florida LLC
Bought with:
Michael J Wells
Premier Estate Properties Inc
Nicholas Pontarelli
Premier Estate Properties Inc
Source: BeachesMLS,MLS#: RX-11141192 Originating MLS: Beaches MLS
Originating MLS: Beaches MLS
Facts & features
Interior
Bedrooms & bathrooms
- Bedrooms: 3
- Bathrooms: 4
- Full bathrooms: 3
- 1/2 bathrooms: 1
Primary bedroom
- Level: M
- Area: 224 Square Feet
- Dimensions: 16 x 14
Bedroom 2
- Level: M
- Area: 228 Square Feet
- Dimensions: 19 x 12
Den
- Level: M
- Area: 182 Square Feet
- Dimensions: 14 x 13
Dining room
- Level: M
- Area: 238 Square Feet
- Dimensions: 14 x 17
Kitchen
- Level: M
- Area: 340 Square Feet
- Dimensions: 20 x 17
Living room
- Level: M
- Area: 272 Square Feet
- Dimensions: 16 x 17
Patio
- Level: M
- Area: 527 Square Feet
- Dimensions: 31 x 17
Utility room
- Level: M
- Area: 84 Square Feet
- Dimensions: 12 x 7
Heating
- Central, Electric
Cooling
- Central Air, Electric, Zoned
Appliances
- Included: Dishwasher, Dryer, Microwave, Electric Range, Refrigerator, Washer, Electric Water Heater
- Laundry: Sink, Inside, Laundry Closet
Features
- Built-in Features, Kitchen Island, Pantry, Roman Tub, Split Bedroom, Volume Ceiling, Walk-In Closet(s)
- Flooring: Other
- Windows: Blinds, Impact Glass, Impact Glass (Complete)
Interior area
- Total structure area: 3,204
- Total interior livable area: 2,714 sqft
Property
Parking
- Total spaces: 1
- Parking features: Assigned
- Garage spaces: 1
Accessibility
- Accessibility features: Handicap Access
Features
- Levels: 4+ Floors
- Stories: 9
- Patio & porch: Covered Patio
- Exterior features: Covered Balcony
- Pool features: Community
- Spa features: Community
- Has view: Yes
- View description: Garden
- Waterfront features: None
Details
- Parcel number: 06434729670003070
- Zoning: RES
Construction
Type & style
- Home type: Condo
- Architectural style: Contemporary
- Property subtype: Condominium
Materials
- CBS, Concrete
- Roof: Other
Condition
- Resale
- New construction: No
- Year built: 2021
Utilities & green energy
- Sewer: Public Sewer
- Water: Public
- Utilities for property: Cable Connected, Electricity Connected
Community & neighborhood
Security
- Security features: Gated with Guard, Lobby
Community
- Community features: Beach Club Available, Community Room, Dog Park, Elevator, Fitness Center, Game Room, Internet Included, Lobby, Manager on Site, Picnic Area, Sauna, Sidewalks, Street Lights, Trash Chute, No Membership Avail, Oth Membership Avlbl, Gated
Location
- Region: Boca Raton
- Subdivision: Alina
HOA & financial
HOA
- Has HOA: Yes
- HOA fee: $3,088 monthly
- Services included: Cable TV, Common Areas, Elevator, Insurance-Bldg, Maintenance Grounds, Maintenance Structure, Management Fees, Manager, Parking, Pest Control, Pool Service, Roof Maintenance, Security, Trash, Water
Other fees
- Application fee: $250
Other
Other facts
- Listing terms: Cash
Price history
| Date | Event | Price |
|---|---|---|
| 2/17/2026 | Sold | $3,175,000-2.3%$1,170/sqft |
Source: | ||
| 2/4/2026 | Pending sale | $3,249,000$1,197/sqft |
Source: | ||
| 1/5/2026 | Price change | $3,249,000-7%$1,197/sqft |
Source: | ||
| 11/17/2025 | Listed for sale | $3,495,000-5.5%$1,288/sqft |
Source: | ||
| 11/10/2025 | Listing removed | $3,700,000$1,363/sqft |
Source: | ||
Public tax history
| Year | Property taxes | Tax assessment |
|---|---|---|
| 2024 | $31,268 +2.7% | $1,854,174 +3% |
| 2023 | $30,452 +0.7% | $1,800,169 +3% |
| 2022 | $30,230 +450.2% | $1,747,737 +484.6% |
Find assessor info on the county website
Neighborhood: Downtown
Nearby schools
GreatSchools rating
- 7/10Boca Raton Elementary SchoolGrades: PK-5Distance: 0.4 mi
- 8/10Boca Raton Community Middle SchoolGrades: 6-8Distance: 2 mi
- 6/10Boca Raton Community High SchoolGrades: 9-12Distance: 2.4 mi
Schools provided by the listing agent
- Elementary: Boca Raton Elementary School
- Middle: Boca Raton Community Middle School
- High: Boca Raton Community High School
Source: BeachesMLS. This data may not be complete. We recommend contacting the local school district to confirm school assignments for this home.
Get a cash offer in 3 minutes
Find out how much your home could sell for in as little as 3 minutes with a no-obligation cash offer.
Estimated market value$3,176,000
Get a cash offer in 3 minutes
Find out how much your home could sell for in as little as 3 minutes with a no-obligation cash offer.
Estimated market value
$3,176,000



