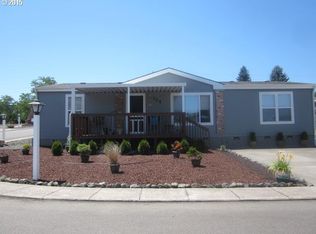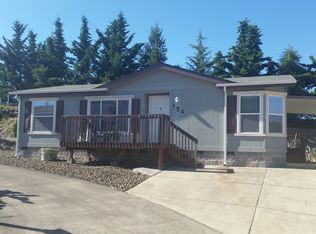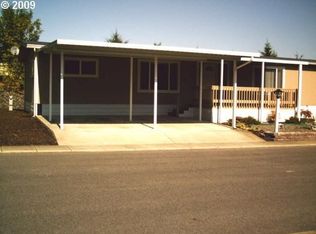Beautiful, well maintained 2 bed. 2 bath, 1482 sq ft Manufactured Home in quiet, 55+ MFH park. Many new upgrades, fresh paint. Covered back deck, good sized covered front porch, low maintenance landscaping. Extra room for office, bedroom or den. Double garage with shop/storage room. Great view of undeveloped park land and mountains.
This property is off market, which means it's not currently listed for sale or rent on Zillow. This may be different from what's available on other websites or public sources.


