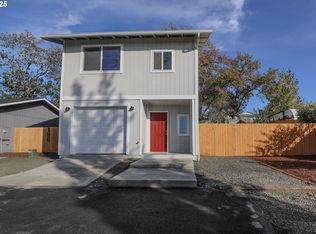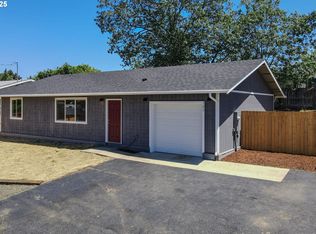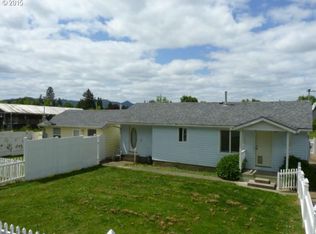Sold
$299,000
200 SE Darrell Ave, Winston, OR 97496
3beds
1,316sqft
Residential, Single Family Residence
Built in 2025
6,098.4 Square Feet Lot
$300,000 Zestimate®
$227/sqft
$1,807 Estimated rent
Home value
$300,000
$246,000 - $369,000
$1,807/mo
Zestimate® history
Loading...
Owner options
Explore your selling options
What's special
Welcome to your brand-new single level home! This beautifully designed residence features an open floor plan that seamlessly connects the spacious living, dining, and kitchen areas—perfect for both everyday living and entertaining. The kitchen features sleek quartz countertops, stainless steel appliances, and ample cabinetry. Luxury vinyl plank flooring flows throughout the main living spaces, combining elegance with durability. Ceiling fans in key rooms offer year-round comfort, while windows fill the home with natural light. Step outside to enjoy the private patio and fully fenced backyard—ideal for relaxing, gardening, or play. With modern finishes, thoughtful design, and move-in-ready appeal, this home offers the perfect blend of style, comfort, and convenience. Don’t miss your chance to make it yours!
Zillow last checked: 8 hours ago
Listing updated: August 28, 2025 at 05:26am
Listed by:
Jennifer Kramer 541-580-6767,
RE/MAX Integrity
Bought with:
Taylor Gunn, 201257411
J Mann Realty
Source: RMLS (OR),MLS#: 541354919
Facts & features
Interior
Bedrooms & bathrooms
- Bedrooms: 3
- Bathrooms: 2
- Full bathrooms: 2
- Main level bathrooms: 2
Primary bedroom
- Features: Ceiling Fan, Suite, Walkin Closet, Wallto Wall Carpet
- Level: Main
Bedroom 2
- Features: Ceiling Fan, Wallto Wall Carpet
- Level: Main
Bedroom 3
- Features: Ceiling Fan, Wallto Wall Carpet
- Level: Main
Dining room
- Features: Laminate Flooring
- Level: Main
Kitchen
- Features: Dishwasher, Microwave, Free Standing Range, Laminate Flooring, Quartz
- Level: Main
Living room
- Features: Laminate Flooring
- Level: Main
Heating
- Zoned
Appliances
- Included: Dishwasher, Free-Standing Range, Microwave, Electric Water Heater
- Laundry: Laundry Room
Features
- Ceiling Fan(s), Quartz, Suite, Walk-In Closet(s)
- Flooring: Laminate, Wall to Wall Carpet
- Windows: Vinyl Frames
- Basement: None
Interior area
- Total structure area: 1,316
- Total interior livable area: 1,316 sqft
Property
Parking
- Total spaces: 1
- Parking features: Driveway, Attached
- Attached garage spaces: 1
- Has uncovered spaces: Yes
Accessibility
- Accessibility features: Main Floor Bedroom Bath, One Level, Utility Room On Main, Accessibility
Features
- Levels: One
- Stories: 1
- Patio & porch: Patio
- Exterior features: Yard
- Fencing: Fenced
Lot
- Size: 6,098 sqft
- Features: SqFt 5000 to 6999
Details
- Parcel number: R58979
- Zoning: RLA
Construction
Type & style
- Home type: SingleFamily
- Property subtype: Residential, Single Family Residence
Materials
- T111 Siding
- Foundation: Slab
- Roof: Composition
Condition
- New Construction
- New construction: Yes
- Year built: 2025
Utilities & green energy
- Sewer: Public Sewer
- Water: Public
Community & neighborhood
Location
- Region: Winston
Other
Other facts
- Listing terms: Cash,Conventional,FMHA Loan,USDA Loan,VA Loan
- Road surface type: Paved
Price history
| Date | Event | Price |
|---|---|---|
| 8/27/2025 | Sold | $299,000-2%$227/sqft |
Source: | ||
| 7/22/2025 | Pending sale | $305,000$232/sqft |
Source: | ||
| 7/15/2025 | Price change | $305,000-1.6%$232/sqft |
Source: | ||
| 6/18/2025 | Listed for sale | $310,000+520%$236/sqft |
Source: | ||
| 5/31/2024 | Sold | $50,000-16.5%$38/sqft |
Source: Public Record | ||
Public tax history
| Year | Property taxes | Tax assessment |
|---|---|---|
| 2024 | $485 -0.1% | $30,000 |
| 2023 | $485 -9% | $30,000 -9.1% |
| 2022 | $533 +9.7% | $33,000 +10% |
Find assessor info on the county website
Neighborhood: 97496
Nearby schools
GreatSchools rating
- 7/10Mcgovern Elementary SchoolGrades: 3-5Distance: 0.7 mi
- 4/10Winston Middle SchoolGrades: 6-8Distance: 0.4 mi
- 5/10Douglas High SchoolGrades: 9-12Distance: 1.5 mi
Schools provided by the listing agent
- Elementary: Brockway
- High: Douglas
Source: RMLS (OR). This data may not be complete. We recommend contacting the local school district to confirm school assignments for this home.

Get pre-qualified for a loan
At Zillow Home Loans, we can pre-qualify you in as little as 5 minutes with no impact to your credit score.An equal housing lender. NMLS #10287.


