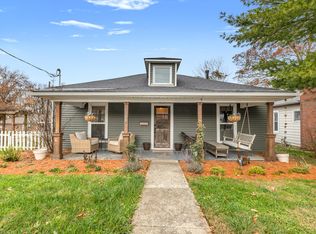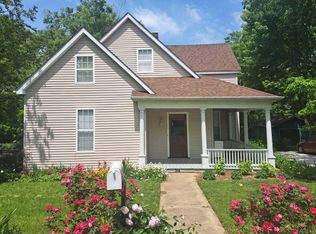Sold for $204,000 on 05/06/25
$204,000
200 S Walnut St, Wilmore, KY 40390
2beds
952sqft
Single Family Residence
Built in ----
7,492.32 Square Feet Lot
$210,500 Zestimate®
$214/sqft
$1,569 Estimated rent
Home value
$210,500
$156,000 - $284,000
$1,569/mo
Zestimate® history
Loading...
Owner options
Explore your selling options
What's special
Nestled in the picturesque town of Wilmore, this delightful furnished home offers a perfect blend of character, comfort, and modern upgrades - just steps away from the Asbury campuses, a grocery and downtown shops. Step inside to discover a showstopper of a kitchen, thoughtfully designed with newer appliances, abundant cabinet space, a double pantry with rollout drawers, customized drawer inserts, and soft-close cabinetry - every detail crafted for convenience and elegance. Enjoy the charming three-season enclosed front porch, perfect for morning coffee or relaxing afternoons, and a fenced backyard offering space for outdoor enjoyment. The warmth of newly installed hardwood floors flows throughout the home, leading you to an updated bathroom and a cozy library, ideal for quiet reading or easily convertible into additional closet space. Best of all - this home comes furnished, making it truly move-in ready! A rare find in such a welcoming community, this Wilmore gem won't last long. Schedule your showing today!
Zillow last checked: 8 hours ago
Listing updated: August 29, 2025 at 10:20pm
Listed by:
Andy Bathje 859-858-0410,
The Agency
Bought with:
Dustin Sparrow, 266203
ERA Select Real Estate
Source: Imagine MLS,MLS#: 25004067
Facts & features
Interior
Bedrooms & bathrooms
- Bedrooms: 2
- Bathrooms: 1
- Full bathrooms: 1
Primary bedroom
- Level: First
Bedroom 1
- Level: First
Bathroom 1
- Description: Full Bath
- Level: First
Kitchen
- Level: First
Living room
- Level: First
Living room
- Level: First
Utility room
- Level: First
Heating
- Forced Air, Natural Gas
Cooling
- Window Unit(s)
Appliances
- Included: Dryer, Disposal, Dishwasher, Gas Range, Microwave, Refrigerator, Washer, Oven
- Laundry: Electric Dryer Hookup, Washer Hookup
Features
- Breakfast Bar, Master Downstairs, Walk-In Closet(s), Ceiling Fan(s)
- Flooring: Tile, Wood
- Windows: Insulated Windows, Window Treatments, Blinds, Screens
- Has basement: No
- Has fireplace: No
Interior area
- Total structure area: 952
- Total interior livable area: 952 sqft
- Finished area above ground: 952
- Finished area below ground: 0
Property
Parking
- Parking features: Driveway
- Has uncovered spaces: Yes
Features
- Levels: One
- Patio & porch: Porch
- Fencing: Chain Link,Wood
- Has view: Yes
- View description: Neighborhood
Lot
- Size: 7,492 sqft
Details
- Additional structures: Shed(s)
- Parcel number: 0241015002.00
Construction
Type & style
- Home type: SingleFamily
- Architectural style: Ranch
- Property subtype: Single Family Residence
Materials
- Vinyl Siding
- Foundation: Block, Stone
- Roof: Shingle
Condition
- New construction: No
Utilities & green energy
- Sewer: Public Sewer
- Water: Public
- Utilities for property: Electricity Connected, Natural Gas Connected, Sewer Connected, Water Connected
Community & neighborhood
Community
- Community features: Park
Location
- Region: Wilmore
- Subdivision: Downtown
Price history
| Date | Event | Price |
|---|---|---|
| 5/6/2025 | Sold | $204,000-4.7%$214/sqft |
Source: | ||
| 3/11/2025 | Pending sale | $214,000$225/sqft |
Source: | ||
| 3/7/2025 | Listed for sale | $214,000+159.4%$225/sqft |
Source: | ||
| 4/21/2020 | Sold | $82,500-16.7%$87/sqft |
Source: Public Record | ||
| 11/17/2006 | Sold | $99,000+50%$104/sqft |
Source: | ||
Public tax history
| Year | Property taxes | Tax assessment |
|---|---|---|
| 2022 | $878 -0.2% | $82,500 |
| 2021 | $880 +17.7% | $82,500 +17.9% |
| 2020 | $747 +1.2% | $70,000 |
Find assessor info on the county website
Neighborhood: 40390
Nearby schools
GreatSchools rating
- 5/10Wilmore Elementary SchoolGrades: 1-5Distance: 0.7 mi
- 7/10West Jessamine Middle SchoolGrades: 6-8Distance: 3.5 mi
- 6/10West Jessamine High SchoolGrades: 9-12Distance: 3.1 mi
Schools provided by the listing agent
- Elementary: Wilmore
- Middle: West Jessamine Middle School
- High: West Jess HS
Source: Imagine MLS. This data may not be complete. We recommend contacting the local school district to confirm school assignments for this home.

Get pre-qualified for a loan
At Zillow Home Loans, we can pre-qualify you in as little as 5 minutes with no impact to your credit score.An equal housing lender. NMLS #10287.

