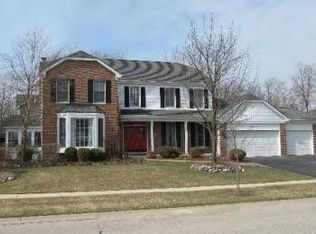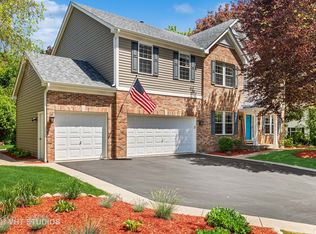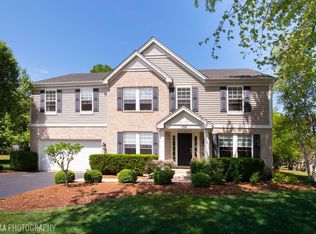Closed
$490,000
200 S Oakleaf Rd E, Algonquin, IL 60102
4beds
3,500sqft
Single Family Residence
Built in 1997
0.38 Acres Lot
$531,900 Zestimate®
$140/sqft
$3,734 Estimated rent
Home value
$531,900
$505,000 - $558,000
$3,734/mo
Zestimate® history
Loading...
Owner options
Explore your selling options
What's special
Spectacular Bordeaux home with wood burning fireplace, Sun room, Wet-Bar, Hardwood floors, High-End SS Kitchen, Quartz counters, Soaker tub with 13 head Kohler shower system, Heated tile floors in Master, and much more! Beautiful outside patio with fireplace and bricked in grilling area. Many mature trees and plants on the property. You will absolutely love the backyard. Lots of crown molding, oak woodwork in Den/office and generator backup ready. Ethernet & satellite cable throughout the home. Home being sold "as is" do the fact it is an estate. In absolutely terrific condition! Most items pictured are also for sale.
Zillow last checked: 8 hours ago
Listing updated: August 25, 2023 at 02:18pm
Listing courtesy of:
Mark Dante 888-574-9405,
eXp Realty
Bought with:
Rachael Leschewski
REMAX Legends
Source: MRED as distributed by MLS GRID,MLS#: 11824144
Facts & features
Interior
Bedrooms & bathrooms
- Bedrooms: 4
- Bathrooms: 3
- Full bathrooms: 2
- 1/2 bathrooms: 1
Primary bedroom
- Features: Flooring (Hardwood), Window Treatments (All, Blinds, Curtains/Drapes), Bathroom (Full, Double Sink, Whirlpool & Sep Shwr)
- Level: Second
- Area: 300 Square Feet
- Dimensions: 15X20
Bedroom 2
- Features: Flooring (Carpet), Window Treatments (Blinds, Curtains/Drapes)
- Level: Second
- Area: 192 Square Feet
- Dimensions: 16X12
Bedroom 3
- Features: Flooring (Carpet), Window Treatments (Blinds, Curtains/Drapes)
- Level: Second
- Area: 144 Square Feet
- Dimensions: 12X12
Bedroom 4
- Features: Flooring (Carpet), Window Treatments (Blinds, Curtains/Drapes)
- Level: Second
- Area: 144 Square Feet
- Dimensions: 12X12
Den
- Features: Flooring (Hardwood), Window Treatments (Blinds, Curtains/Drapes)
- Level: Main
- Area: 180 Square Feet
- Dimensions: 12X15
Dining room
- Features: Flooring (Hardwood), Window Treatments (Bay Window(s), Blinds, Curtains/Drapes, Screens)
- Level: Main
- Area: 195 Square Feet
- Dimensions: 13X15
Eating area
- Features: Flooring (Hardwood), Window Treatments (Bay Window(s), Blinds)
- Level: Main
- Area: 132 Square Feet
- Dimensions: 11X12
Family room
- Features: Flooring (Hardwood), Window Treatments (Blinds, Curtains/Drapes)
- Level: Main
- Area: 352 Square Feet
- Dimensions: 16X22
Foyer
- Features: Flooring (Hardwood)
- Level: Main
- Area: 96 Square Feet
- Dimensions: 12X8
Other
- Features: Flooring (Carpet), Window Treatments (Blinds, Curtains/Drapes)
- Level: Main
- Area: 144 Square Feet
- Dimensions: 12X12
Kitchen
- Features: Kitchen (Eating Area-Table Space, Island, Pantry-Butler, Pantry-Closet), Flooring (Hardwood), Window Treatments (Blinds, Curtains/Drapes)
- Level: Main
- Area: 204 Square Feet
- Dimensions: 17X12
Laundry
- Features: Flooring (Hardwood)
- Level: Second
- Area: 40 Square Feet
- Dimensions: 8X5
Living room
- Features: Flooring (Hardwood), Window Treatments (All)
- Level: Main
- Area: 352 Square Feet
- Dimensions: 16X22
Mud room
- Features: Flooring (Vinyl)
- Level: Main
- Area: 56 Square Feet
- Dimensions: 8X7
Heating
- Natural Gas, Electric, Forced Air, Radiant Floor
Cooling
- Central Air
Appliances
- Included: Double Oven, Microwave, Dishwasher, Refrigerator, Washer, Dryer, Disposal, Trash Compactor, Stainless Steel Appliance(s), Cooktop, Water Softener Owned
- Laundry: Upper Level, Gas Dryer Hookup, Laundry Chute, Multiple Locations, Sink
Features
- Wet Bar
- Flooring: Hardwood
- Windows: Screens
- Basement: Unfinished,Full
- Attic: Full,Unfinished
- Number of fireplaces: 1
- Fireplace features: Wood Burning, Gas Starter, Family Room
Interior area
- Total structure area: 0
- Total interior livable area: 3,500 sqft
Property
Parking
- Total spaces: 6
- Parking features: Asphalt, Garage Door Opener, Garage, On Site, Garage Owned, Attached, Off Street, Owned
- Attached garage spaces: 3
- Has uncovered spaces: Yes
Accessibility
- Accessibility features: No Disability Access
Features
- Stories: 2
- Patio & porch: Patio, Porch
- Exterior features: Outdoor Grill, Fire Pit
- Fencing: Fenced
Lot
- Size: 0.38 Acres
- Dimensions: 130 X 130
- Features: Corner Lot, Landscaped, Wooded, Mature Trees
Details
- Additional structures: Shed(s)
- Parcel number: 1929328008
- Special conditions: None
- Other equipment: Water-Softener Owned, TV-Cable, TV-Dish, Ceiling Fan(s), Fan-Attic Exhaust, Sump Pump, Radon Mitigation System
Construction
Type & style
- Home type: SingleFamily
- Architectural style: Colonial
- Property subtype: Single Family Residence
Materials
- Vinyl Siding, Brick
- Foundation: Concrete Perimeter
- Roof: Asphalt
Condition
- New construction: No
- Year built: 1997
Details
- Builder model: BORDEAUX
Utilities & green energy
- Electric: Circuit Breakers, 200+ Amp Service
- Sewer: Public Sewer
- Water: Public
Community & neighborhood
Security
- Security features: Security System, Carbon Monoxide Detector(s)
Community
- Community features: Park, Pool, Tennis Court(s), Lake, Curbs, Sidewalks
Location
- Region: Algonquin
- Subdivision: Highlands
HOA & financial
HOA
- Has HOA: Yes
- HOA fee: $76 annually
- Services included: Insurance, Other
Other
Other facts
- Listing terms: Cash
- Ownership: Fee Simple
Price history
| Date | Event | Price |
|---|---|---|
| 8/25/2023 | Sold | $490,000-2%$140/sqft |
Source: | ||
| 7/15/2023 | Contingent | $499,900$143/sqft |
Source: | ||
| 7/6/2023 | Listed for sale | $499,900$143/sqft |
Source: | ||
Public tax history
Tax history is unavailable.
Neighborhood: 60102
Nearby schools
GreatSchools rating
- 6/10Lincoln Prairie Elementary SchoolGrades: PK-5Distance: 1 mi
- 6/10Westfield Community SchoolGrades: PK-8Distance: 1.8 mi
- 8/10Harry D Jacobs High SchoolGrades: 9-12Distance: 0.9 mi
Schools provided by the listing agent
- Elementary: Lincoln Prairie Elementary Schoo
- Middle: Algonquin Middle School
- High: H D Jacobs High School
- District: 300
Source: MRED as distributed by MLS GRID. This data may not be complete. We recommend contacting the local school district to confirm school assignments for this home.

Get pre-qualified for a loan
At Zillow Home Loans, we can pre-qualify you in as little as 5 minutes with no impact to your credit score.An equal housing lender. NMLS #10287.
Sell for more on Zillow
Get a free Zillow Showcase℠ listing and you could sell for .
$531,900
2% more+ $10,638
With Zillow Showcase(estimated)
$542,538

