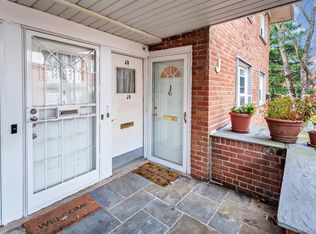Sold for $732,360 on 03/04/25
$732,360
200 S Middle Neck Road #F-4, Great Neck, NY 11021
3beds
1,500sqft
Stock Cooperative, Residential
Built in 1961
-- sqft lot
$778,500 Zestimate®
$488/sqft
$3,863 Estimated rent
Home value
$778,500
$701,000 - $864,000
$3,863/mo
Zestimate® history
Loading...
Owner options
Explore your selling options
What's special
Great Neck - Fabulous 3 BEDS - 2 BATH Extra Large Ranch Style Living Co-op // Approximately 1500 sq feet of sprawling space with all the easy living amenities everyone desires but rarely find!! // Two private Entrance-Exit Doors {back door is no-step accessible} // Completely Separate Laundry Room {not part of the kitchen} // Unbelievable Glass enclosed SUNROOM with stone floors + white brick walls offer rare all year around outdoor-indoor living // TONS of storage closets // Immediate outdoor Parking Spot // Feline Friendly // Thermostat // Mail Slot in Door so Mail Delivered Right into the Apartment Entrance Foyer // No neighbors underneath // Primary Suite features an en-suite Full Bath with the 2nd full bath in the residential hallway // This unit is located close to the development's outdoor pool + upper outdoor parking lot // Ease of entrance thru the Sunroom which faces West or the Front door which faces East // Both entrances are screened by mature plantings // Incredible layout ready to be personalized // Monthly of $1638 includes Real Estate Taxes, Heat, Water, Super + Grounds Care // Great Neck South SD + Lakeville Elementary // Multiple Transit options nearby // Enjoy full Great Neck Park District world-class culture too numerous to list her! // Stop by to tour this memorable unique property..., Additional information: Appearance:Move-In
Zillow last checked: 8 hours ago
Listing updated: March 04, 2025 at 02:30pm
Listed by:
Mindy Miles Greenberg 917-974-4500,
Douglas Elliman Real Estate 516-627-2800
Bought with:
Mindy Miles Greenberg, 10301215829
Douglas Elliman Real Estate
Source: OneKey® MLS,MLS#: L3574850
Facts & features
Interior
Bedrooms & bathrooms
- Bedrooms: 3
- Bathrooms: 2
- Full bathrooms: 2
Other
- Description: No-Step Access into Apartment - Back Door and a Front Door
- Level: First
Heating
- Oil, Hot Water
Appliances
- Included: Tankless Water Heater, Dishwasher, Dryer, Refrigerator, Washer
- Laundry: Washer/Dryer Hookup, In Unit
Features
- Entrance Foyer, Master Downstairs, Pantry, Formal Dining, First Floor Bedroom, Primary Bathroom
- Flooring: Hardwood
- Has basement: No
- Attic: None
- Common walls with other units/homes: End Unit
Interior area
- Total structure area: 1,500
- Total interior livable area: 1,500 sqft
Property
Parking
- Total spaces: 1
- Parking features: Assigned, Detached, Off Street, Private
- Garage spaces: 1
Features
- Levels: One
- Patio & porch: Patio, Porch
- Has private pool: Yes
- Pool features: In Ground
- Has view: Yes
- View description: Panoramic
Lot
- Features: Near Public Transit, Near Shops
Construction
Type & style
- Home type: Cooperative
- Architectural style: Garden
- Property subtype: Stock Cooperative, Residential
Materials
- Brick
Condition
- Year built: 1961
Details
- Builder model: 3 BEDS-2 BATHS-LAUNDRY
Utilities & green energy
- Sewer: Public Sewer
- Water: Public
- Utilities for property: Trash Collection Private
Community & neighborhood
Community
- Community features: Pool, Tennis Court(s)
Location
- Region: Great Neck
- Subdivision: Country Club
HOA & financial
HOA
- Has HOA: No
- Amenities included: Building Link, Trash
- Services included: Maintenance Grounds, Hot Water, Pool Service, Sewer, Trash, Water, Air Conditioning, Heat, Maintenance Structure, Snow Removal
- Association name: Richland
Other
Other facts
- Listing agreement: Exclusive Agency
Price history
| Date | Event | Price |
|---|---|---|
| 3/4/2025 | Sold | $732,360-2.4%$488/sqft |
Source: | ||
| 10/31/2024 | Pending sale | $750,000$500/sqft |
Source: | ||
| 9/9/2024 | Listed for sale | $750,000$500/sqft |
Source: | ||
Public tax history
Tax history is unavailable.
Neighborhood: Russell Gardens
Nearby schools
GreatSchools rating
- 8/10Lakeville Elementary SchoolGrades: 1-5Distance: 0.8 mi
- 8/10Great Neck South Middle SchoolGrades: 6-8Distance: 1.5 mi
- 10/10Great Neck South High SchoolGrades: 9-12Distance: 1.4 mi
Schools provided by the listing agent
- Elementary: Lakeville Elementary School
- Middle: Great Neck South Middle School
- High: Great Neck South High School
Source: OneKey® MLS. This data may not be complete. We recommend contacting the local school district to confirm school assignments for this home.
