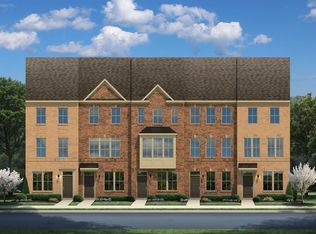Sold for $365,000 on 03/22/24
$365,000
200 S Macon St, Baltimore, MD 21224
3beds
1,600sqft
Townhouse
Built in 2020
1,306.8 Square Feet Lot
$370,300 Zestimate®
$228/sqft
$2,857 Estimated rent
Home value
$370,300
$352,000 - $389,000
$2,857/mo
Zestimate® history
Loading...
Owner options
Explore your selling options
What's special
Updated newer construction (2020) in quiet and private Oldham Crossing. The main level entry foyer is greeted with a full bedroom and full bathroom. The sun soaked main level offers is ideal for entertaining with open sight lines from the living room to kitchen and dining area with a half bathroom and access to the rear composite deck! Freshly painted, 9' ceilings, 42" cabinets, stainless steel appliances, breakfast bar, and center island. Upstairs offers a primary bedroom, walk-in closet, en-suite primary bath with dual vanity sinks and dual headed shower. Through the hall you'll find the stackable laundry, and 3rd spacious bedroom complete with a walk-in closet and full bathroom. Rear deck over looking the community is a perfect place for a cozy morning coffee or weekend hang out. The oversized garage has tons of extra storage space and the full size driveway gives you a second parking spot. Smart home features include in ceiling bluetooth speakers and Ring door bell. The community offers a dog park, tot lot, and is conveniently located near commuter routes 895,95,695 with a short drive to Yard 56, Canton Crossing, and Fells Point.
Zillow last checked: 8 hours ago
Listing updated: March 22, 2024 at 05:22am
Listed by:
Ryan Hollander 443-807-0064,
Next Step Realty,
Listing Team: W Home Group
Bought with:
Ashley Yost, 5004267
Curtis Real Estate Company
Source: Bright MLS,MLS#: MDBA2111766
Facts & features
Interior
Bedrooms & bathrooms
- Bedrooms: 3
- Bathrooms: 4
- Full bathrooms: 3
- 1/2 bathrooms: 1
- Main level bathrooms: 1
Basement
- Area: 0
Heating
- Forced Air, Electric
Cooling
- Ceiling Fan(s), Central Air, Electric
Appliances
- Included: Microwave, Built-In Range, Dishwasher, Disposal, Dryer, Energy Efficient Appliances, Oven/Range - Electric, Refrigerator, Stainless Steel Appliance(s), Washer, Washer/Dryer Stacked, Water Heater, Electric Water Heater
Features
- Attic, Breakfast Area, Built-in Features, Ceiling Fan(s), Combination Kitchen/Dining, Entry Level Bedroom, Family Room Off Kitchen, Open Floorplan, Kitchen Island, Pantry, Primary Bath(s), Recessed Lighting, Soaking Tub, Sound System, Bathroom - Stall Shower, Bathroom - Tub Shower, Upgraded Countertops, Walk-In Closet(s)
- Flooring: Wood
- Windows: Energy Efficient, Window Treatments
- Has basement: No
- Has fireplace: No
Interior area
- Total structure area: 1,600
- Total interior livable area: 1,600 sqft
- Finished area above ground: 1,600
- Finished area below ground: 0
Property
Parking
- Total spaces: 2
- Parking features: Storage, Built In, Covered, Garage Faces Rear, Inside Entrance, Oversized, Attached, Driveway, Off Street
- Attached garage spaces: 1
- Uncovered spaces: 1
Accessibility
- Accessibility features: None
Features
- Levels: Three
- Stories: 3
- Pool features: None
- Has view: Yes
- View description: Trees/Woods
Lot
- Size: 1,306 sqft
- Features: Corner Lot/Unit
Details
- Additional structures: Above Grade, Below Grade
- Parcel number: 0326176320E040
- Zoning: R-8
- Special conditions: Standard
Construction
Type & style
- Home type: Townhouse
- Architectural style: Traditional
- Property subtype: Townhouse
Materials
- Combination, Brick, Vinyl Siding
- Foundation: Slab
Condition
- Excellent
- New construction: No
- Year built: 2020
Details
- Builder name: Ryan Homes
Utilities & green energy
- Sewer: Public Septic, Public Sewer
- Water: Public
Community & neighborhood
Location
- Region: Baltimore
- Subdivision: Oldham Crossing
- Municipality: Baltimore City
HOA & financial
HOA
- Has HOA: Yes
- HOA fee: $52 monthly
- Amenities included: Common Grounds, Dog Park, Tot Lots/Playground
- Services included: Common Area Maintenance, Maintenance Grounds, Road Maintenance, Snow Removal
- Association name: PELICAN MANAGEMENT
Other
Other facts
- Listing agreement: Exclusive Agency
- Ownership: Fee Simple
Price history
| Date | Event | Price |
|---|---|---|
| 3/22/2024 | Sold | $365,000$228/sqft |
Source: | ||
| 2/16/2024 | Pending sale | $365,000$228/sqft |
Source: | ||
| 2/6/2024 | Contingent | $365,000+1.4%$228/sqft |
Source: | ||
| 1/24/2024 | Listed for sale | $360,000+4.3%$225/sqft |
Source: | ||
| 11/19/2023 | Listing removed | -- |
Source: | ||
Public tax history
| Year | Property taxes | Tax assessment |
|---|---|---|
| 2025 | -- | $310,300 +1.5% |
| 2024 | $7,217 +1.5% | $305,800 +1.5% |
| 2023 | $7,111 +1.5% | $301,300 +1.5% |
Find assessor info on the county website
Neighborhood: Greektown
Nearby schools
GreatSchools rating
- 4/10John Ruhrah Elementary SchoolGrades: PK-8Distance: 0.5 mi
- 1/10Patterson High SchoolGrades: 9-12Distance: 1.1 mi
- 5/10The Crossroads SchoolGrades: 6-8Distance: 2.2 mi
Schools provided by the listing agent
- District: Baltimore City Public Schools
Source: Bright MLS. This data may not be complete. We recommend contacting the local school district to confirm school assignments for this home.

Get pre-qualified for a loan
At Zillow Home Loans, we can pre-qualify you in as little as 5 minutes with no impact to your credit score.An equal housing lender. NMLS #10287.
Sell for more on Zillow
Get a free Zillow Showcase℠ listing and you could sell for .
$370,300
2% more+ $7,406
With Zillow Showcase(estimated)
$377,706