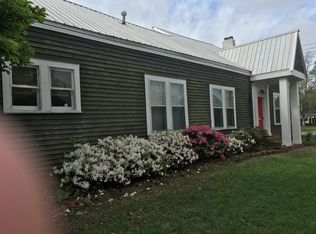This one must be seen to be believed. The large open floor plan, abundance of closets, updated kitchen and baths, and quality craftsmanship are seldom found in older homes. This stately Georgian home has never been on the market. Two families have lovingly maintained and renovated this exceptional home in the historic district (which qualifies for tax credits for external renovations, if desired). Walking distance to downtown and Delta State University. Open floor plan with double cased openings allows wonderful flow for entertaining. Ten foot ceilings with beautiful crown molding. Original Bruce hardwood floors downstairs and heart of pine upstairs. Brazilian stone in the recently renovated kitchen. Pecky cypress walls in office. Huge kitchen/breakfast room includes granite counters, custom cabinets, state of the art appliances, under counter lighting, copper farm sink, and copper vent a hood. Butler’s pantry/bar features under counter matching refrigerator and ice maker, granite counter, and exquisite stained glass cabinet. Huge living room with fireplace opens into large sun room and dining room. Large open foyer/gallery upstairs leads to four bedrooms. Master bedroom includes fireplace, sitting area, gorgeous molding, spacious dressing area with double vanities and walk-in his/hers closet with built in chests and shelving units (adjoining trunk closet is perfect for out of season storage). The other three bedrooms also have very large closets and two spacious baths. Abundant windows throughout allow views of the landscaped yard which includes 50+ year old magnolias and crepe myrtles. The original smokehouse is now a beautiful gazebo overlooking the stone and brick patios and paths through flowers and two fountains (one copper and slate and the other stone waterfall with pond). Automatic irrigation system and indoor/outdoor surround sound system and plenty of room encourage entertaining and for children to play safely in the fenced backyard. Neighborhood Description walking distance to downtown and university
This property is off market, which means it's not currently listed for sale or rent on Zillow. This may be different from what's available on other websites or public sources.

