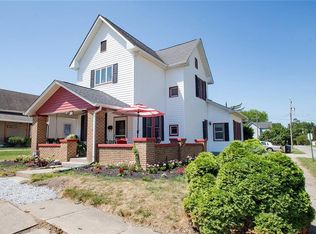Don't miss out on this beautiful corner lot traditional Pendleton home! If you've ever wanted a beautiful covered porch to relax after a long day then this is the home for you. Several gorgeous and original wood finishes throughout the home, a brick gas log fireplace, and beautiful laminate flooring throughout the home. You'll want to work from home often in the spacious office with shiplap walls, and the extremely large 4th bedroom can double as an upstairs family room. There will be plenty of extra room for entertaining out back with the large poured patio that doubles as a basketball court next to your massive vegetable garden! The vinyl siding is brand new for this home and don't forget that the master bedroom is on the main level!
This property is off market, which means it's not currently listed for sale or rent on Zillow. This may be different from what's available on other websites or public sources.
