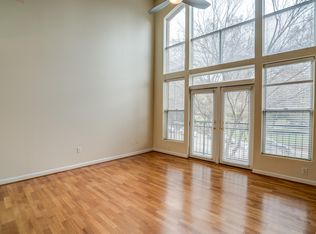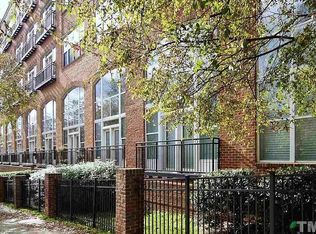Sold for $577,000
Street View
$577,000
200 S Dawson St APT 406, Raleigh, NC 27601
2beds
1,538sqft
Condo
Built in 2000
-- sqft lot
$568,200 Zestimate®
$375/sqft
$2,257 Estimated rent
Home value
$568,200
$540,000 - $597,000
$2,257/mo
Zestimate® history
Loading...
Owner options
Explore your selling options
What's special
Stunning Top Floor Corner condo unit at Park Devereux! Fantastic views of the growing Warehouse District! Hardwoods throughout the unit except guest bedroom! Open concept living, dining & kitchen! Kitchen has granite counter tops, stainless steel appliances & breakfast bar! HUGE master suite with a full wall of windows. Large en suite bathroom with walk in shower, dual vanity & storage closets. Sizable guest bedroom w/en suite bath. Comes with 1 garage parking space. Close to all Downtown has to offer!
Facts & features
Interior
Bedrooms & bathrooms
- Bedrooms: 2
- Bathrooms: 3
- Full bathrooms: 2
- 1/2 bathrooms: 1
Heating
- Forced air, Electric
Appliances
- Included: Dishwasher, Dryer, Garbage disposal, Microwave, Range / Oven, Refrigerator, Washer
Features
- Granite Counter Tops, Smoke Alarm, 10Ft+ Ceiling, Pantry, Smooth Ceilings
- Flooring: Tile, Hardwood
- Basement: None
Interior area
- Total interior livable area: 1,538 sqft
Property
Parking
- Total spaces: 3
- Parking features: Garage - Attached, Off-street
Features
- Exterior features: Brick
- Has view: Yes
- View description: City
Details
- Parcel number: 1703586206042
Construction
Type & style
- Home type: Condo
Condition
- Year built: 2000
Community & neighborhood
Location
- Region: Raleigh
HOA & financial
HOA
- Has HOA: Yes
- HOA fee: $488 monthly
Other
Other facts
- A/C: Central Air
- Equipment/Appliances: Disposal, Ice Maker Connection, Self Clean Oven
- Bath Features: Bath/Shower, Bath/Tub, Tub/Shower
- Design: One Story
- HO Fees Include: Area Lights, HO Association, Maint Com. Area, Maint. Ext., Maint. Grnd, Insurance, Water, Sewer, Roof
- Washer Dryer Location: 1st Floor, Laundry Room
- Lot Description: Landscaped, Corner Lot, Hardwood Trees
- Bedrooms 1st Floor: Yes
- Style: Traditional, Transitional, Flat
- Water/Sewer: City Sewer, City Water
- Master Bedroom Floor: Main
- Bedroom 2 Floor: Main
- Inside City: Yes
- Entrance Hall Floor: Main
- Family Room Floor: Main
- Kitchen Floor: Main
- Other Rooms: 1st Floor Bedroom, 1st Floor Master Bedroom, Family Room, Entry Foyer
- Office/Study Floor: Main
- Lvng Area/Other Rm 1 Lvl: Main
- Fireplace: 0
- Roof: Roof Age 0-5 Years
- Foundation: Slab
- Parking: Entry/Side, Parking Lot, Street Parking, Assigned Spaces
- Fireplace Description: No Fireplace
- Attic Description: No Attic
- Attached Description: Other
- Subdivision: Park Devereux
- Interior Features: Granite Counter Tops, Smoke Alarm, 10Ft+ Ceiling, Pantry, Smooth Ceilings
- Restrictive Covenants: Yes
- Acres: 0-.25 Acres
- HOA 1 Fees Required: Yes
- HOA 1 Fee Payment: Monthly
- Special Conditions: No Special Conditions
Price history
| Date | Event | Price |
|---|---|---|
| 7/11/2025 | Sold | $577,000-1.4%$375/sqft |
Source: Public Record Report a problem | ||
| 5/23/2025 | Price change | $585,000-3.3%$380/sqft |
Source: | ||
| 4/30/2025 | Price change | $605,000-2.4%$393/sqft |
Source: | ||
| 4/14/2025 | Price change | $620,000-1.6%$403/sqft |
Source: | ||
| 2/13/2025 | Price change | $630,000-1.6%$410/sqft |
Source: | ||
Public tax history
| Year | Property taxes | Tax assessment |
|---|---|---|
| 2025 | $4,805 +0.4% | $548,339 +7.7% |
| 2024 | $4,786 -8.2% | $508,966 +14.5% |
| 2023 | $5,213 +7.1% | $444,372 |
Find assessor info on the county website
Neighborhood: Central
Nearby schools
GreatSchools rating
- 5/10Wiley ElementaryGrades: PK-5Distance: 0.6 mi
- 6/10Oberlin Middle SchoolGrades: 6-8Distance: 2.7 mi
- 7/10Needham Broughton HighGrades: 9-12Distance: 1 mi
Schools provided by the listing agent
- Elementary: Wake - Wiley
- Middle: Wake - Daniels
- High: Wake - Broughton
Source: The MLS. This data may not be complete. We recommend contacting the local school district to confirm school assignments for this home.
Get a cash offer in 3 minutes
Find out how much your home could sell for in as little as 3 minutes with a no-obligation cash offer.
Estimated market value$568,200
Get a cash offer in 3 minutes
Find out how much your home could sell for in as little as 3 minutes with a no-obligation cash offer.
Estimated market value
$568,200

