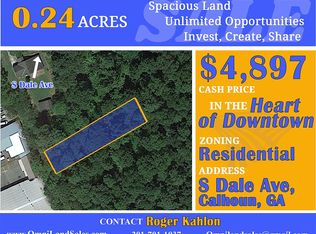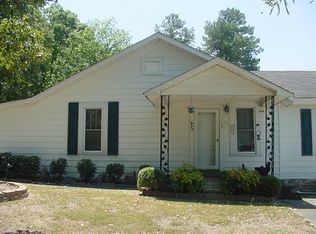Come home from a hard day to majestic mountain views overlooking the city! This home comes with huge windows and skylights that provide natural light throughout* Beautiful 2-story family room with a large, stone fireplace, pine walls, & hardwood floors. Kitchen with stainless appliances, & large master suite on main* Covered outdoor area with large hot tub and griling area* Apartment above the detached garage for your home office or extra rental that is 90 percent finished* All sitting on approx. 2.57 secluded, wooded acres* Must see to appreciate! 2018-06-01
This property is off market, which means it's not currently listed for sale or rent on Zillow. This may be different from what's available on other websites or public sources.


