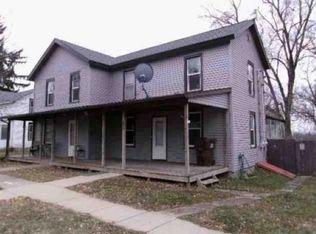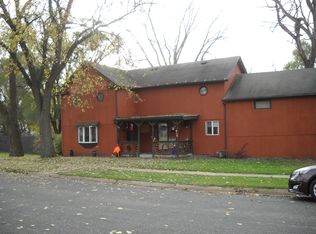Affordable home in Ridott could easily be altered to a single family home. The main floor has 2 bedrooms, main floor laundry, hardwood floors and new windows. The kitchen was updated in 2007 with new cabinets, counters, flooring and great storage. The upper level has 1 bedroom, new flooring, kitchen, living room and huge walk-in closet. The entire building has been well maintained with many updates. The furnace is less than 10 years old and the roof was replaced in 2004. The large yard is partially fenced and has alley access to the garage and off street parking. Easy to show and VERY motivated seller!
This property is off market, which means it's not currently listed for sale or rent on Zillow. This may be different from what's available on other websites or public sources.

