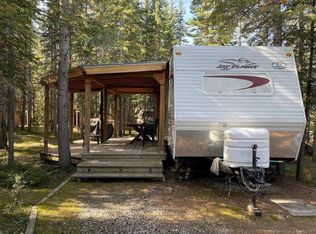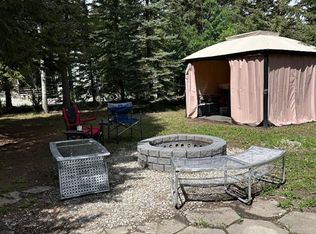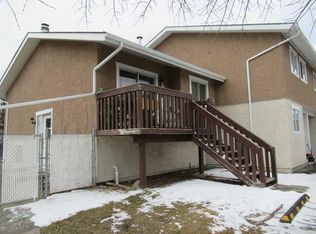200 S 4th Ave SW #197, Sundre, AB T0M 1X0
What's special
- 474 days |
- 36 |
- 0 |
Zillow last checked: 8 hours ago
Listing updated: September 27, 2025 at 03:35pm
Shirley Mcdonald, Associate Broker,
Royal Lepage Blue Sky
Facts & features
Interior
Bedrooms & bathrooms
- Bedrooms: 1
- Bathrooms: 1
- Full bathrooms: 1
Bedroom
- Level: Main
- Dimensions: 7`6" x 9`0"
Other
- Level: Main
Dining room
- Level: Main
- Dimensions: 10`0" x 10`0"
Living room
- Level: Main
- Dimensions: 11`4" x 39`4"
Heating
- Forced Air, Propane, See Remarks
Cooling
- None
Appliances
- Included: Dishwasher, Gas Stove, Range Hood, Refrigerator
- Laundry: Common Area
Features
- Bookcases, No Animal Home, No Smoking Home
- Flooring: Carpet, Linoleum
- Basement: None
- Number of fireplaces: 1
- Fireplace features: Free Standing, Wood Burning Stove
Interior area
- Total interior livable area: 740.56 sqft
- Finished area above ground: 740
Video & virtual tour
Property
Parking
- Total spaces: 4
- Parking features: Off Street, Assigned
Features
- Levels: One
- Stories: 1
- Patio & porch: Patio
- Exterior features: Fire Pit
- Fencing: None
- Waterfront features: See Remarks, Creek
- Frontage length: 5.70M 18`8"
Lot
- Size: 5,227.2 Square Feet
- Features: Creek/River/Stream/Pond, Cul-De-Sac, Level, Pie Shaped Lot, Private, See Remarks, Treed
Details
- Zoning: DC
Construction
Type & style
- Home type: SingleFamily
- Architectural style: Bungalow
- Property subtype: Mixed Use
Materials
- See Remarks
- Foundation: See Remarks
- Roof: See Remarks
Condition
- New construction: No
- Year built: 1998
Utilities & green energy
- Sewer: Sewer
- Water: Public
- Utilities for property: Electricity Paid For, Phone Not Available, Water Paid For
Community & HOA
Community
- Features: Gated, Golf, Playground
- Subdivision: NONE
HOA
- Has HOA: Yes
- Amenities included: Clubhouse, Guest Suite, Laundry, Park, Parking, Party Room, Playground
- Services included: Amenities of HOA/Condo, Caretaker, Insurance, Reserve Fund Contributions, Security Personnel, See Remarks, Sewer, Water
- HOA fee: C$975 annually
- Second HOA fee: C$975 annually
Location
- Region: Sundre
Financial & listing details
- Price per square foot: C$182/sqft
- Date on market: 8/29/2024
- Inclusions: None
(403) 638-6386
By pressing Contact Agent, you agree that the real estate professional identified above may call/text you about your search, which may involve use of automated means and pre-recorded/artificial voices. You don't need to consent as a condition of buying any property, goods, or services. Message/data rates may apply. You also agree to our Terms of Use. Zillow does not endorse any real estate professionals. We may share information about your recent and future site activity with your agent to help them understand what you're looking for in a home.
Price history
Price history
Price history is unavailable.
Public tax history
Public tax history
Tax history is unavailable.Climate risks
Neighborhood: T0M
Nearby schools
GreatSchools rating
No schools nearby
We couldn't find any schools near this home.
- Loading




