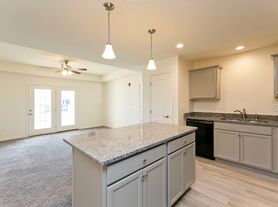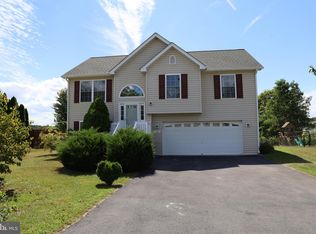Are you looking for a large rental for your family? Want easy access to shopping, restaurants and I- 81. This rental home checks all those boxes! Located just 5 minutes from I-81, shopping and restaurants! This colonial home has over 2,900 square feet of finished living space, featuring 4 bedrooms and 2.5 baths! As you enter the home you are greeted by the hardwood floors in the generous foyer that flows into a large formal dining and living area. The charming tiled kitchen is equipped with an island, 42-inch cabinets, granite countertops, and a generous space for a breakfast table. The kitchen seamlessly opens to a spacious family room with a cozy sitting areaperfect for reading or setting up a home office. For added convenience, the laundry and mud room are discreetly located on the main level, just off the 2-car garage. Upstairs, the primary suite provides plenty of room for your bedroom set, along with two separate closets, a primary bath featuring dual vanities, a soaking tub, and a separate shower. Three additional spacious bedrooms and a full bathroom complete the upper level. Enjoy relaxing on the back patio under the pergola with family and friends in this spacious, flat backyard, situated on this corner lot! Contact me today to schedule a tour and see all this colonial home has to offer!
House for rent
$2,850/mo
200 Rubens Cir, Martinsburg, WV 25403
4beds
2,942sqft
Price may not include required fees and charges.
Singlefamily
Available now
-- Pets
-- A/C
-- Laundry
-- Parking
-- Heating
What's special
Primary suitePrimary bathSoaking tubDual vanitiesCorner lotSpacious flat backyardSeparate shower
- 38 days |
- -- |
- -- |
Travel times
Looking to buy when your lease ends?
With a 6% savings match, a first-time homebuyer savings account is designed to help you reach your down payment goals faster.
Offer exclusive to Foyer+; Terms apply. Details on landing page.
Facts & features
Interior
Bedrooms & bathrooms
- Bedrooms: 4
- Bathrooms: 3
- Full bathrooms: 2
- 1/2 bathrooms: 1
Interior area
- Total interior livable area: 2,942 sqft
Property
Parking
- Details: Contact manager
Details
- Parcel number: 0206035G00120000
Construction
Type & style
- Home type: SingleFamily
- Property subtype: SingleFamily
Condition
- Year built: 2005
Community & HOA
Location
- Region: Martinsburg
Financial & listing details
- Lease term: Contact For Details
Price history
| Date | Event | Price |
|---|---|---|
| 9/29/2025 | Price change | $2,850-5%$1/sqft |
Source: Zillow Rentals | ||
| 9/11/2025 | Listed for rent | $3,000$1/sqft |
Source: Zillow Rentals | ||
| 7/8/2025 | Sold | $410,000$139/sqft |
Source: | ||
| 5/23/2025 | Contingent | $410,000$139/sqft |
Source: | ||
| 5/15/2025 | Price change | $410,000-2.4%$139/sqft |
Source: | ||

