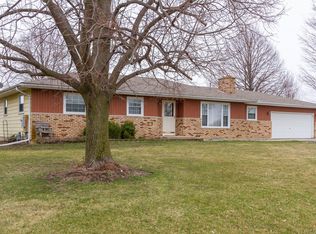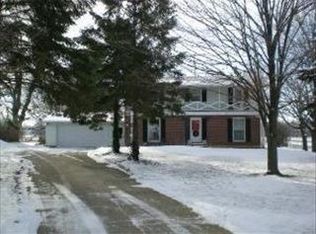Closed
$585,900
200 Rowell Rd, Hampshire, IL 60140
4beds
2,468sqft
Single Family Residence
Built in 1994
9.39 Acres Lot
$673,800 Zestimate®
$237/sqft
$3,134 Estimated rent
Home value
$673,800
$627,000 - $734,000
$3,134/mo
Zestimate® history
Loading...
Owner options
Explore your selling options
What's special
BEAUTIFUL 4 BEDROOM 2.1 BATH HOME ON 9+ ACRES * OAK CABINETS* GRANITE COUNTERTOPS 2017 * STAINLESS APPLIANCES * MAIN FLOOR LAMINATE FLOORING 2017 * HALF BATH UPDATED 2022 * SECOND LEVEL FLOORING 2022 * NEW ROOF 2018 * FURNACE & AC 2019 * PARTIALLY FINISHED BASEMENT * 23 X 24 SHED
Zillow last checked: 8 hours ago
Listing updated: April 05, 2023 at 04:12pm
Listing courtesy of:
Tanya Sheppard 847-833-1688,
Baird & Warner
Bought with:
Victoria Holmes
Berkshire Hathaway HomeServices Chicago
Source: MRED as distributed by MLS GRID,MLS#: 11719038
Facts & features
Interior
Bedrooms & bathrooms
- Bedrooms: 4
- Bathrooms: 3
- Full bathrooms: 2
- 1/2 bathrooms: 1
Primary bedroom
- Features: Flooring (Vinyl), Bathroom (Full)
- Level: Second
- Area: 280 Square Feet
- Dimensions: 20X14
Bedroom 2
- Features: Flooring (Vinyl)
- Level: Second
- Area: 196 Square Feet
- Dimensions: 14X14
Bedroom 3
- Features: Flooring (Vinyl)
- Level: Second
- Area: 168 Square Feet
- Dimensions: 14X12
Bedroom 4
- Features: Flooring (Carpet)
- Level: Main
- Area: 169 Square Feet
- Dimensions: 13X13
Dining room
- Features: Flooring (Wood Laminate)
- Level: Main
- Area: 112 Square Feet
- Dimensions: 14X8
Family room
- Features: Flooring (Wood Laminate)
- Level: Main
- Area: 378 Square Feet
- Dimensions: 27X14
Foyer
- Features: Flooring (Wood Laminate)
- Level: Main
- Area: 120 Square Feet
- Dimensions: 15X8
Kitchen
- Features: Kitchen (Eating Area-Breakfast Bar), Flooring (Wood Laminate)
- Level: Main
- Area: 300 Square Feet
- Dimensions: 25X12
Laundry
- Features: Flooring (Ceramic Tile)
- Level: Main
- Area: 98 Square Feet
- Dimensions: 14X7
Other
- Features: Flooring (Vinyl)
- Level: Second
- Area: 50 Square Feet
- Dimensions: 10X5
Play room
- Level: Basement
- Area: 280 Square Feet
- Dimensions: 20X14
Heating
- Natural Gas
Cooling
- Central Air
Appliances
- Included: Range, Microwave, Dishwasher, Refrigerator, Washer, Dryer, Disposal, Stainless Steel Appliance(s), Water Softener Owned
Features
- Basement: Partially Finished,Full
Interior area
- Total structure area: 2,468
- Total interior livable area: 2,468 sqft
- Finished area below ground: 280
Property
Parking
- Total spaces: 6
- Parking features: Asphalt, On Site, Garage Owned, Attached, Owned, Garage
- Attached garage spaces: 3
Accessibility
- Accessibility features: No Disability Access
Features
- Stories: 2
Lot
- Size: 9.39 Acres
Details
- Additional parcels included: 0122100036,0122100030
- Parcel number: 0122100037
- Special conditions: None
- Other equipment: Water-Softener Rented
Construction
Type & style
- Home type: SingleFamily
- Property subtype: Single Family Residence
Materials
- Vinyl Siding
Condition
- New construction: No
- Year built: 1994
Utilities & green energy
- Sewer: Septic Tank
- Water: Well
Community & neighborhood
Location
- Region: Hampshire
Other
Other facts
- Listing terms: VA
- Ownership: Fee Simple
Price history
| Date | Event | Price |
|---|---|---|
| 4/5/2023 | Sold | $585,900-0.7%$237/sqft |
Source: | ||
| 2/28/2023 | Listed for sale | $589,900$239/sqft |
Source: | ||
| 2/28/2023 | Pending sale | $589,900$239/sqft |
Source: | ||
| 2/15/2023 | Contingent | $589,900$239/sqft |
Source: | ||
| 2/15/2023 | Listed for sale | $589,900$239/sqft |
Source: | ||
Public tax history
| Year | Property taxes | Tax assessment |
|---|---|---|
| 2024 | -- | $142,927 +11.2% |
| 2023 | $2,726 -69.7% | $128,566 +8.8% |
| 2022 | $8,993 +5.3% | $118,157 +6% |
Find assessor info on the county website
Neighborhood: 60140
Nearby schools
GreatSchools rating
- 7/10Gary D Wright Elementary SchoolGrades: K-5Distance: 1.8 mi
- 4/10Hampshire Middle SchoolGrades: 6-8Distance: 1.1 mi
- 9/10Hampshire High SchoolGrades: 9-12Distance: 1.6 mi
Schools provided by the listing agent
- District: 300
Source: MRED as distributed by MLS GRID. This data may not be complete. We recommend contacting the local school district to confirm school assignments for this home.

Get pre-qualified for a loan
At Zillow Home Loans, we can pre-qualify you in as little as 5 minutes with no impact to your credit score.An equal housing lender. NMLS #10287.
Sell for more on Zillow
Get a free Zillow Showcase℠ listing and you could sell for .
$673,800
2% more+ $13,476
With Zillow Showcase(estimated)
$687,276
